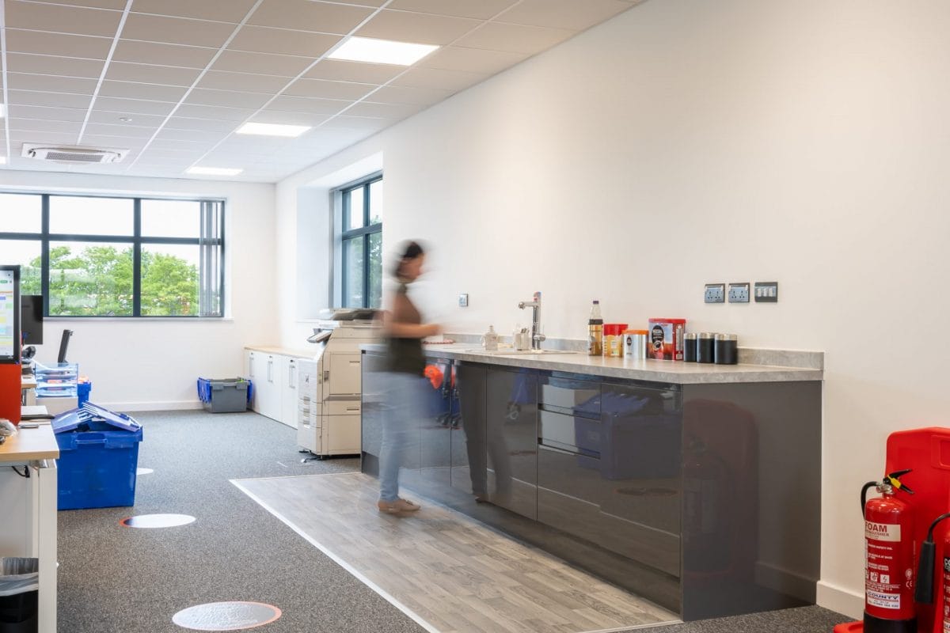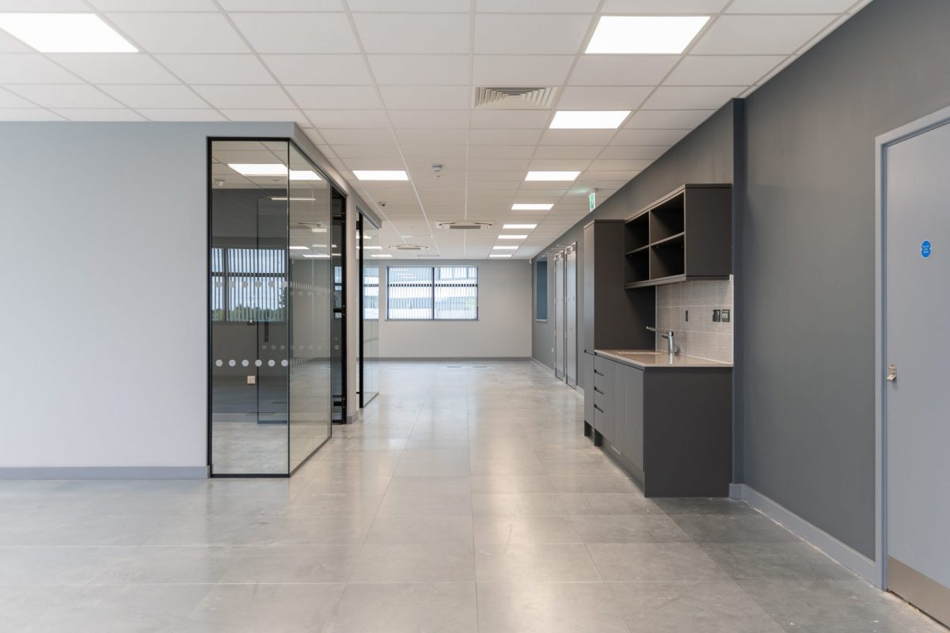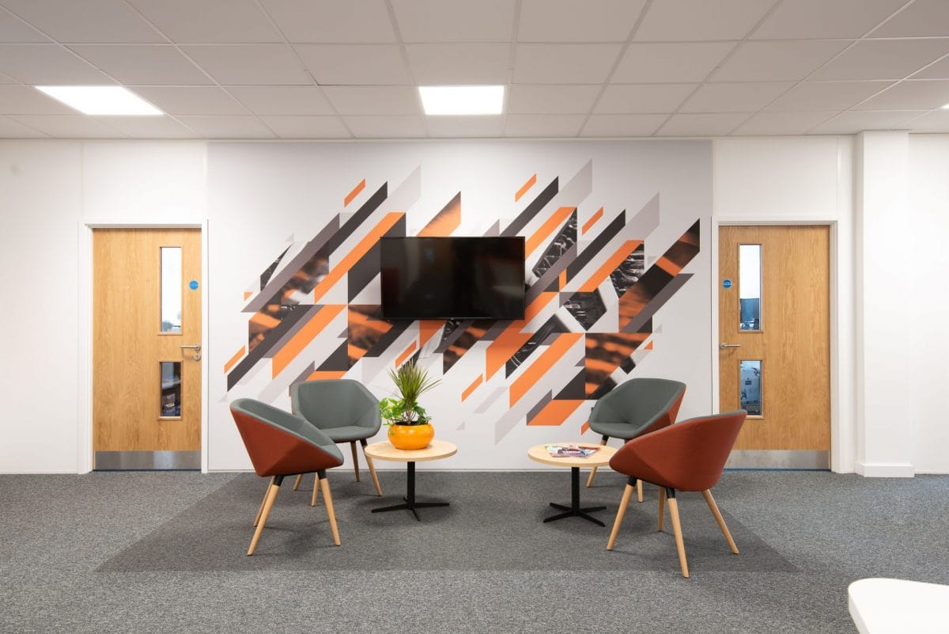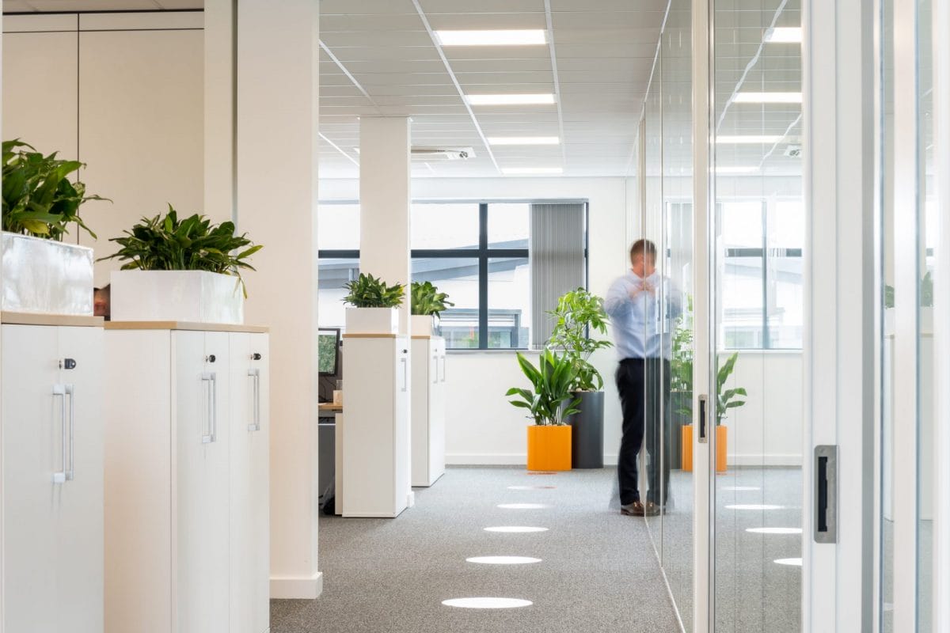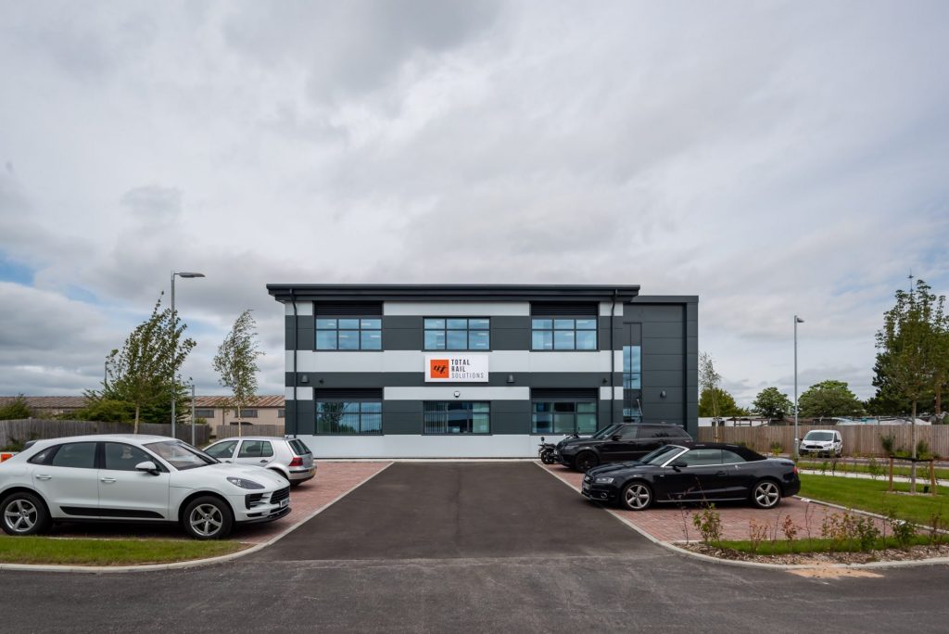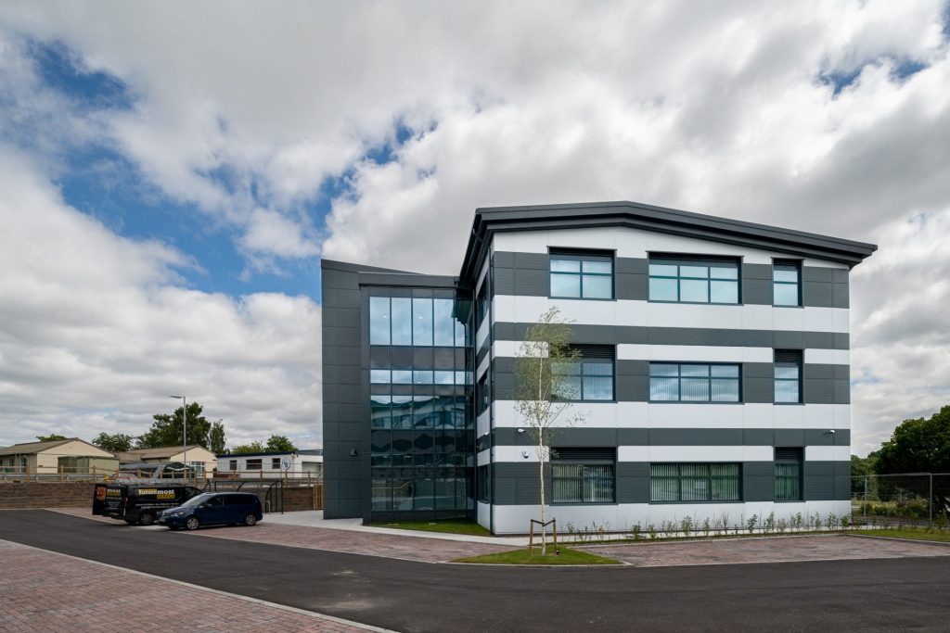
A prestigious scheme which was a part of the major rejuvenation of Greenham Business Park in Newbury.
Located on the site of an old American Air Force Base, the site was also used for urban concealment exercises by the British Army.
The Business Park is heavily populated, with large numbers of articulated lorry movements. The overall scheme consists of the demolition of several single storey rendered block built buildings and one metal clad warehouse, followed by the phased construction of three high specification office blocks, and incorporates a retaining wall.
Within the overall construction programme, Phase 1 and Phase 3 each consist of a two-storey office block; Phase 2 comprises the construction of a three-storey office building. The combined GIFA across all three buildings amounts to 2540m2.
The three high-specification office buildings were constructed with a steel frame on concrete pad foundations, with beam and block ground floor on concrete ground beam foundations, together with a vented cavity and an engineering brick plinth.
The structural design includes composite aluminium cladding envelope and roof; the upper floors to each building are formed with reinforced concrete on a steel profiled deck.
The site is essentially on two levels, and is split by a retaining wall – which separates Phases 1 & 3 from Phase 2. With a height of approximately 2m, the wall has been constructed using a dry lay process with rustic blocks.
Externally, the development incorporates a total of 102 standard parking spaces, five disabled spaces and two dedicated and secure motorbike spaces. Each office has a bespoke cycle shelter, each capable of housing 10 bikes securely.
Together with a servicing area and both hard and soft landscaping, each completed office development provides flexible, high-quality partitioned office space alongside meeting rooms, kitchen facilities and associated storage and plant room.
Environmental considerations
As a key environmental feature to the scheme, ground surface run-off water passes through the permeable car parking into attenuation tanks, allowing natural and gradual dissipation into the subsoils. Additional trees and shrubs were planted and bird boxes installed.
The completed scheme achieved BREEAM ‘Very Good’ across all phases.
Challenges and mitigations
The project commenced in January 2019, Phase 1 completed in November 2019; Phases 2 and 3 completed in July 2020. A number of challenges were faced during the construction programme. The initial demolition phase uncovered asbestos products within the pre-war buildings. This resulted in a deal of unknown underground obstructions and unchartered services, together with poorly made-up ground.
Additional challenges included the fit out of all three units for separate tenants, which involved fragmented information transfer from the Client and their tenants. Resulting in some delay to the project.
Phase 2 of the programme includes a CAT B fit-out – following a particularly drawn out and tricky design process to meet the tenant fit out requirements (exacerbated by the onset of the COVID 19 pandemic).
