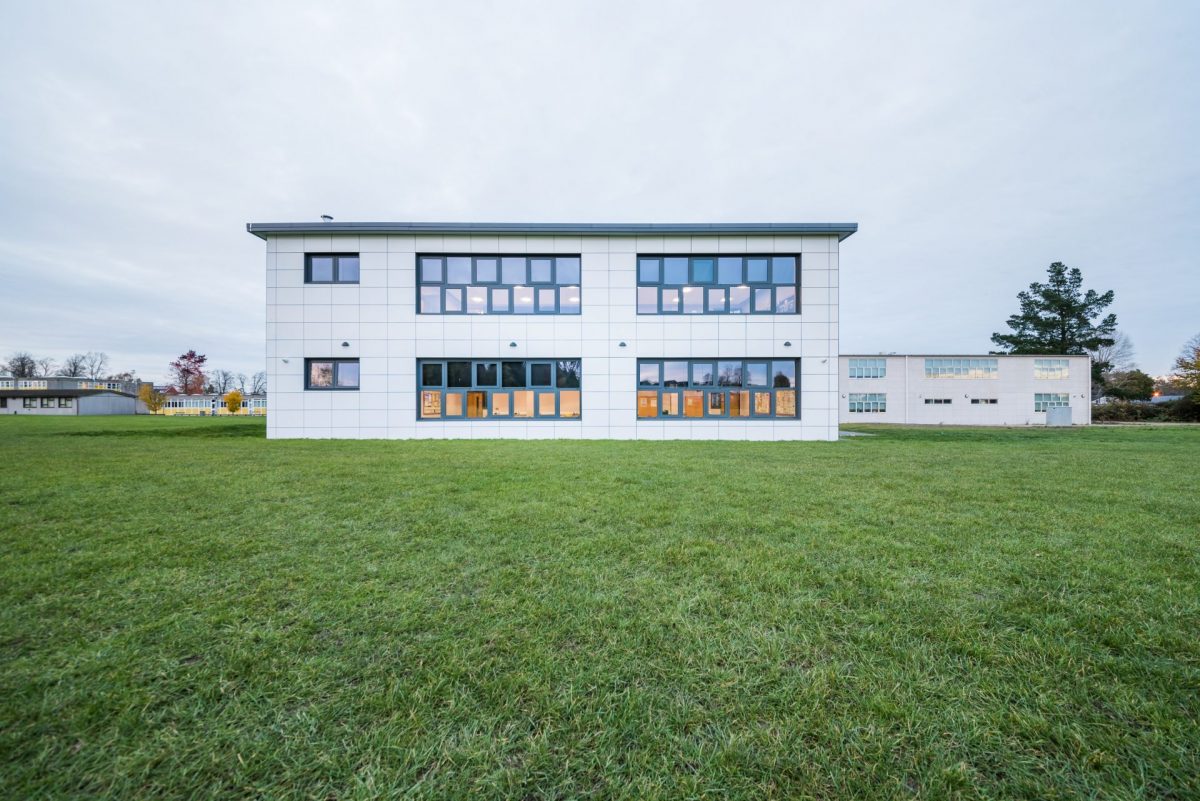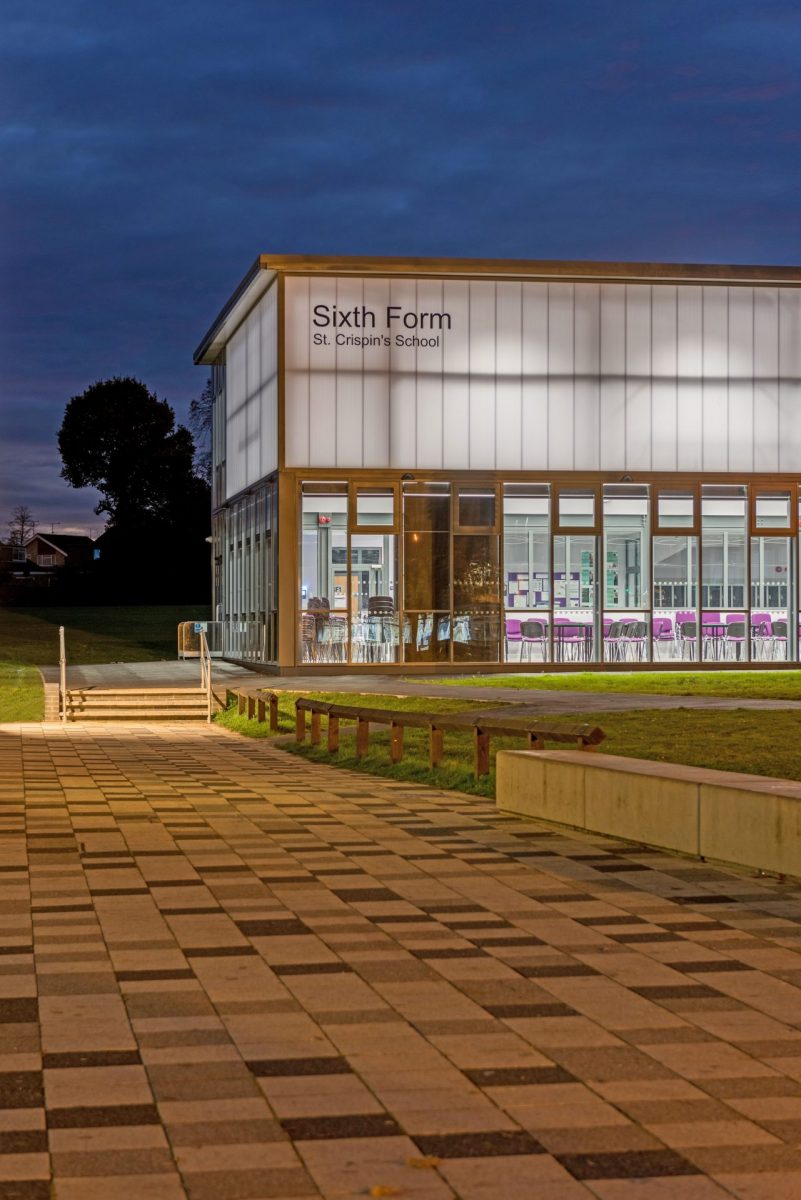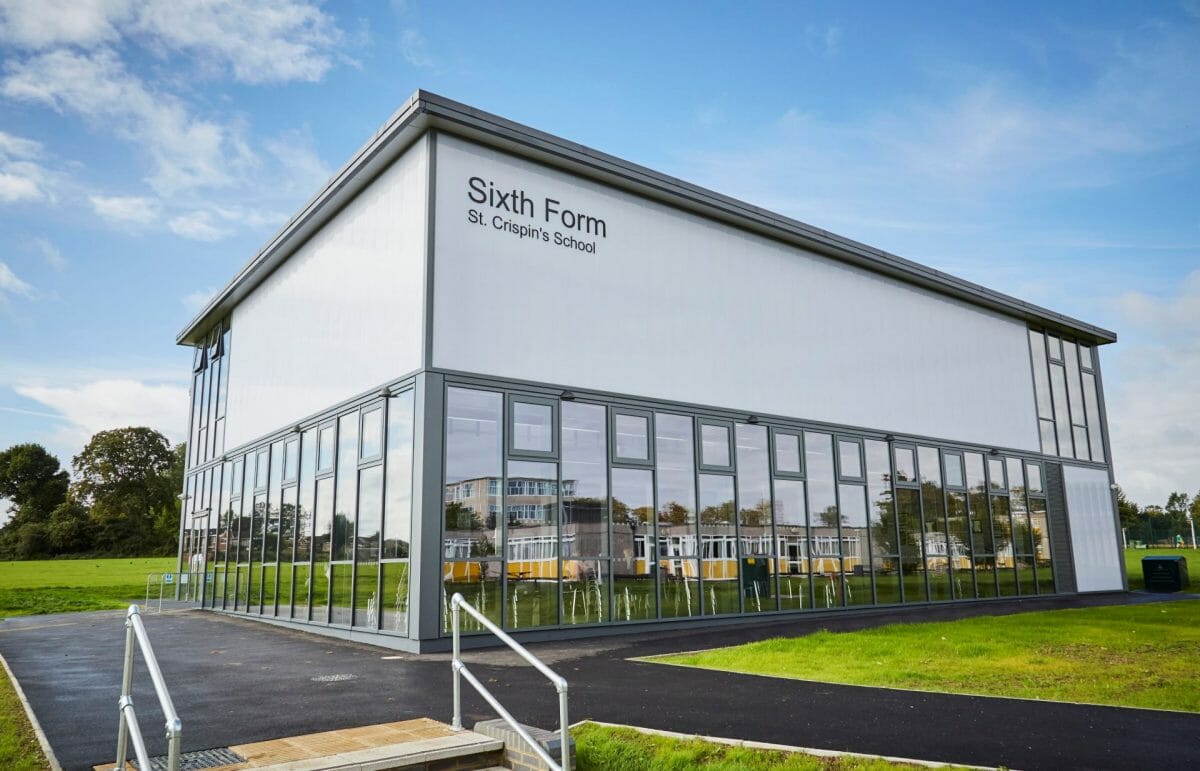The new facilities were part of a seven phase expansion plan for the School. Although the ASD unit is located within the school grounds, it is a separate department with its own distinctive branding, visitor and school entrances and drop off zone.
Carried out as a phased project; initially the construction of the new Sixth Form Centre was supposed to be prior to the refurbishment of the former sixth form unit that provided the ASD learning facility. However, due to how the holidays fell, we worked with the school to reduce programme risk and commenced work on the ASD refurbishment before the new build was complete. This meant the works overlapped which saved time on the initial programme.
Comprising a free standing steel frame structure, the new sixth form bock is two storeys high with four classrooms (two up, two down). It has a large two storey open plan common room – giving a spacious feel.
Internally, the new build utilises extensive glass and plasterboard partitions. Externally there is curtain walling, Trespa panels and Rodeca cladding, including landscaping around the building.
School Engagement
The works took place within a live school environment, with access to the site and deliveries via the back entrance which minimised the interface with the school. One particular Corporate Social Responsibility initiative saw our Senior Site Manager, give a talk to the Year 12 BTEC Engineering students. On visiting the site for the new Sixth Form block, they learnt not only about the construction industry in general and available opportunities, but about Francis Construction and how the site was managed on a day to day basis.
The Senior Site Manager covered topics such as health and safety, procurement and programming, etc. The students found it highly enlightening and were fascinated to learn the direct impact that global steel production had on the St Crispin’s Sixth Form build project.


