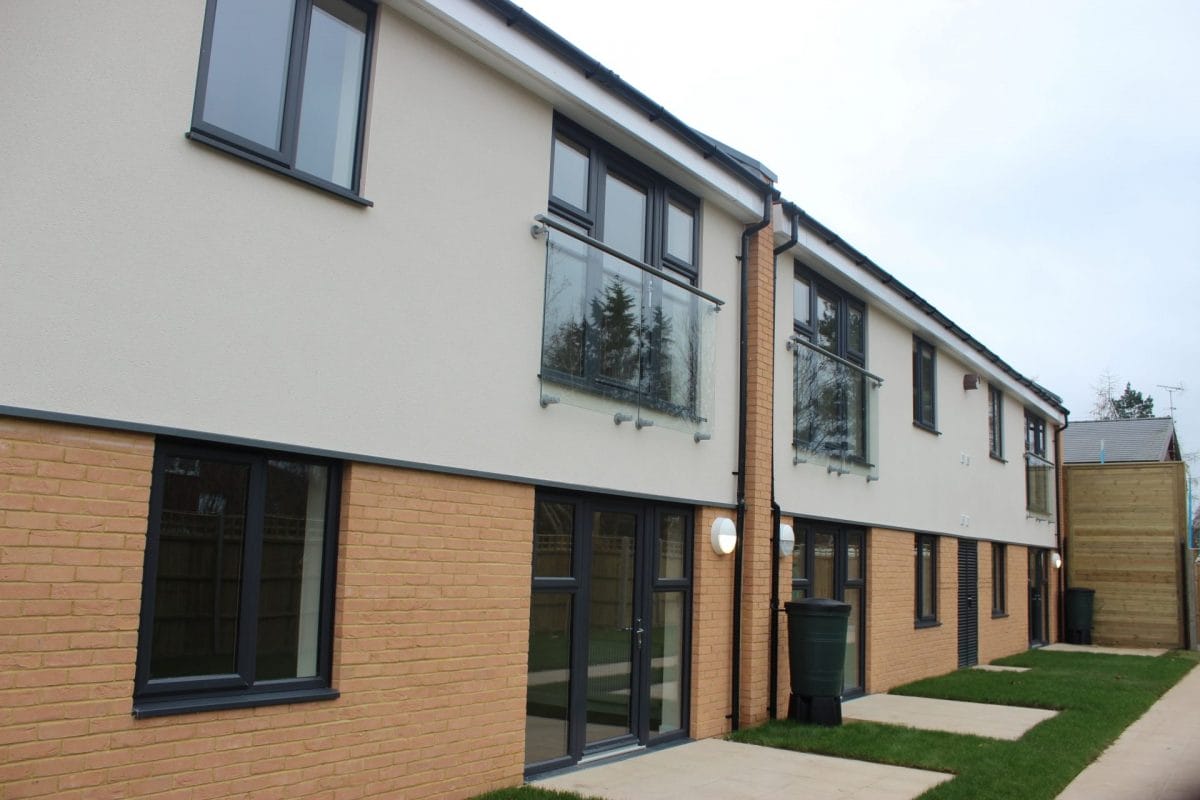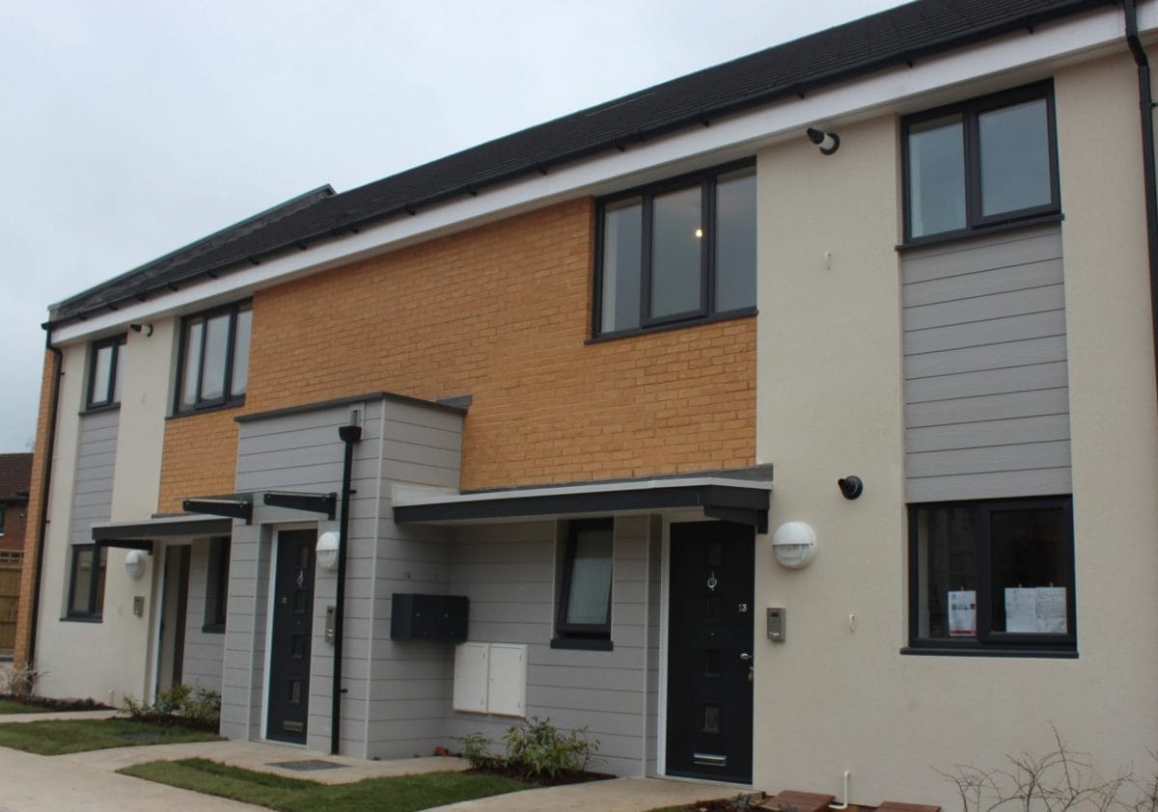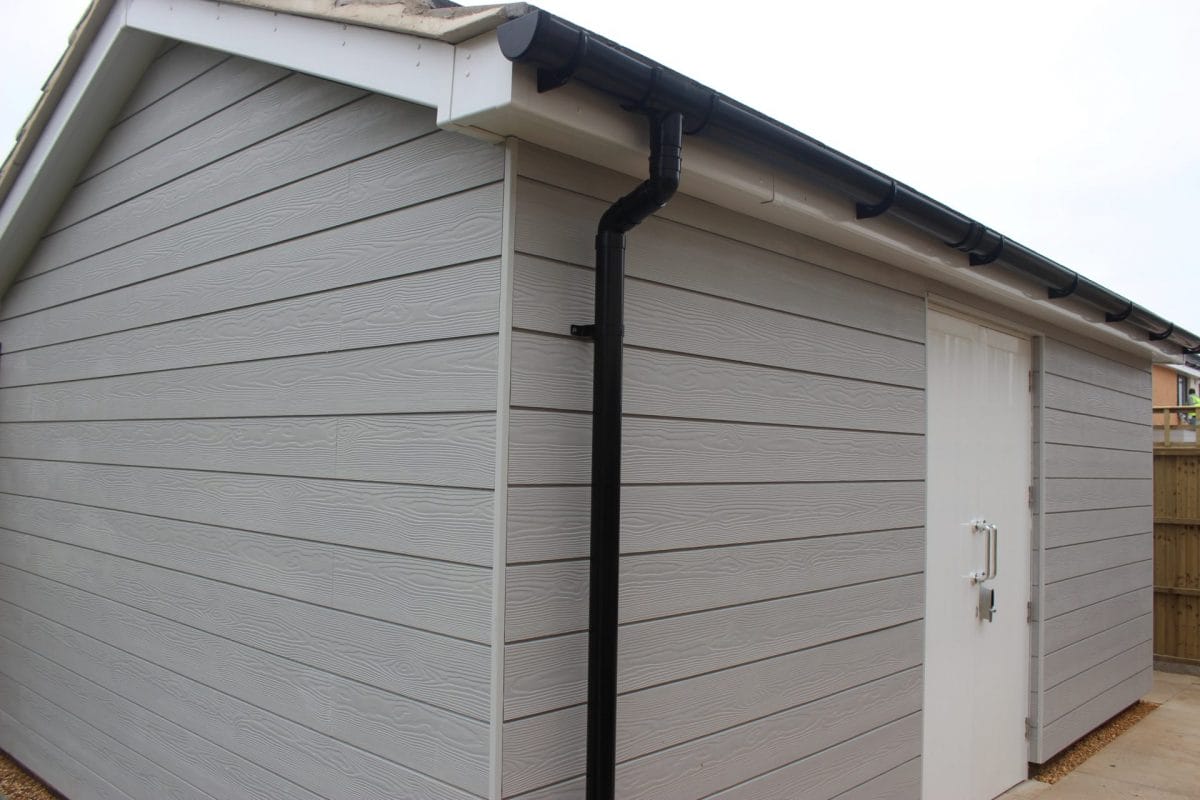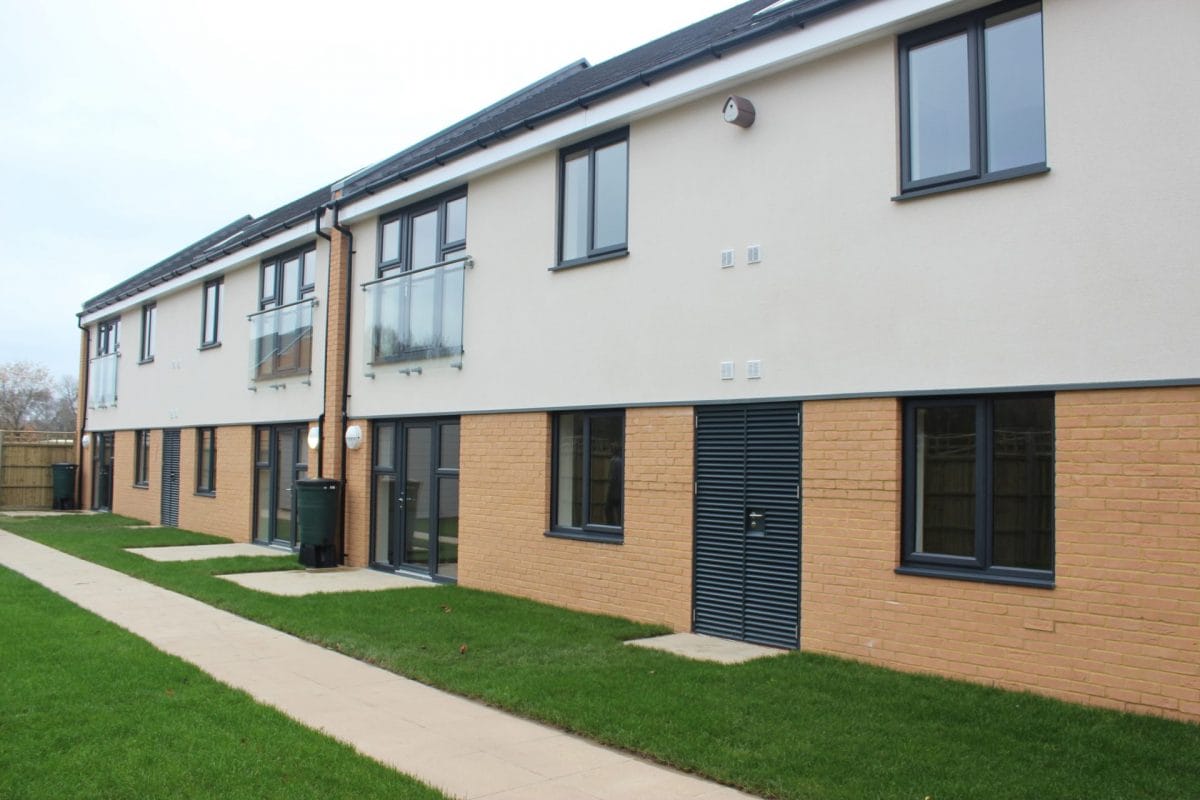This social housing scheme comprised the demolition of existing buildings on site and the complete design and construction of twelve new flats.
The project utilised BIM technology as an important deliverable aspect. Other key features of the works included:
- Difficult discharge of planning conditions due to contaminated land followed by a land remediation strategy.
- Pile foundations with traditional substructure, as the existing site was located on a disused garage site with contaminated ground.
- Timber frame with contemporary façade details.
- Considered access and room layouts for specialist users.
- Sensitive landscape and external works design.
- Complicated utilities ‘build over’ agreements with full bore deep drainage relocation, over pumping, de-watering and commissioning in collaboration with Thames Water.
- Close community liaison.
The scheme achieved Code for Sustainable Homes Level 4 in addition to NHBC certification.



