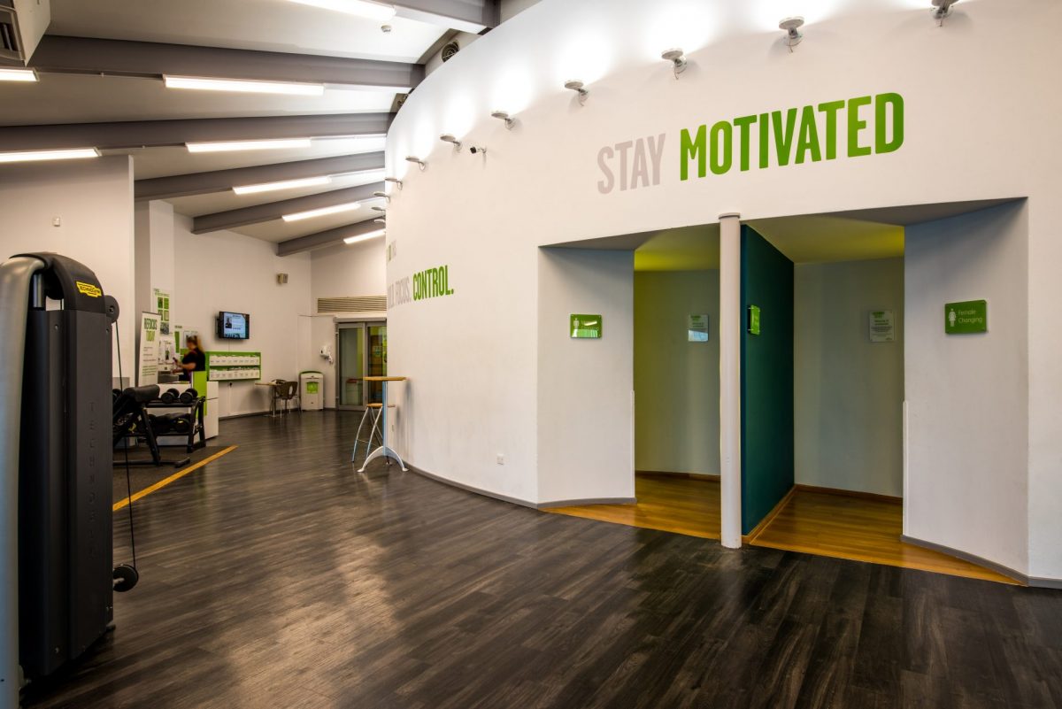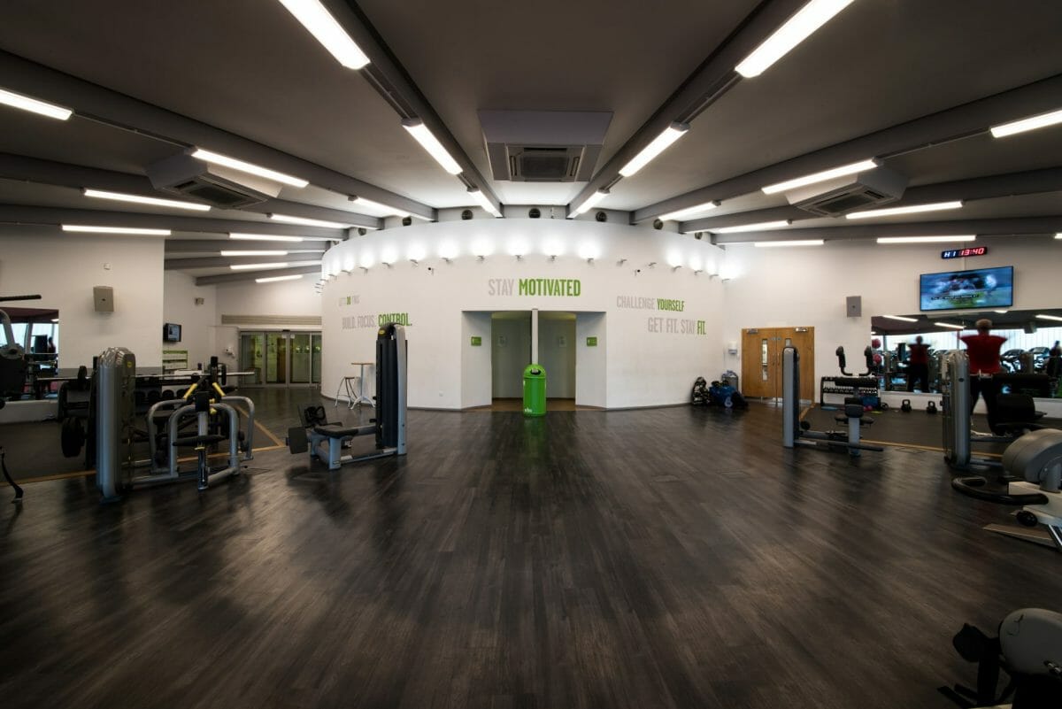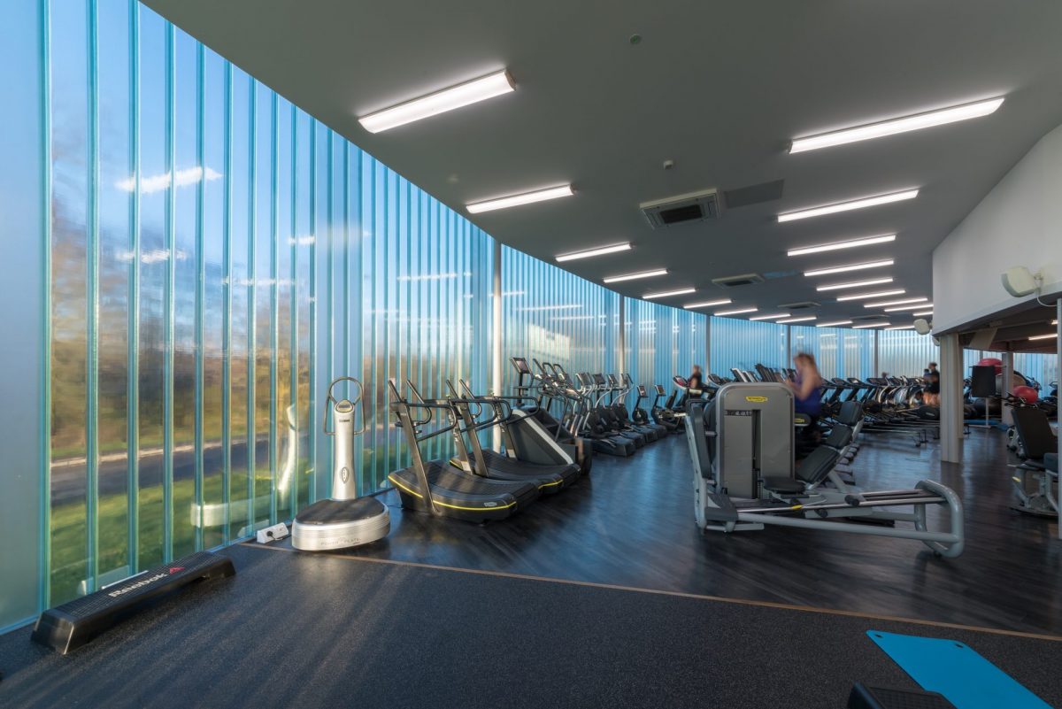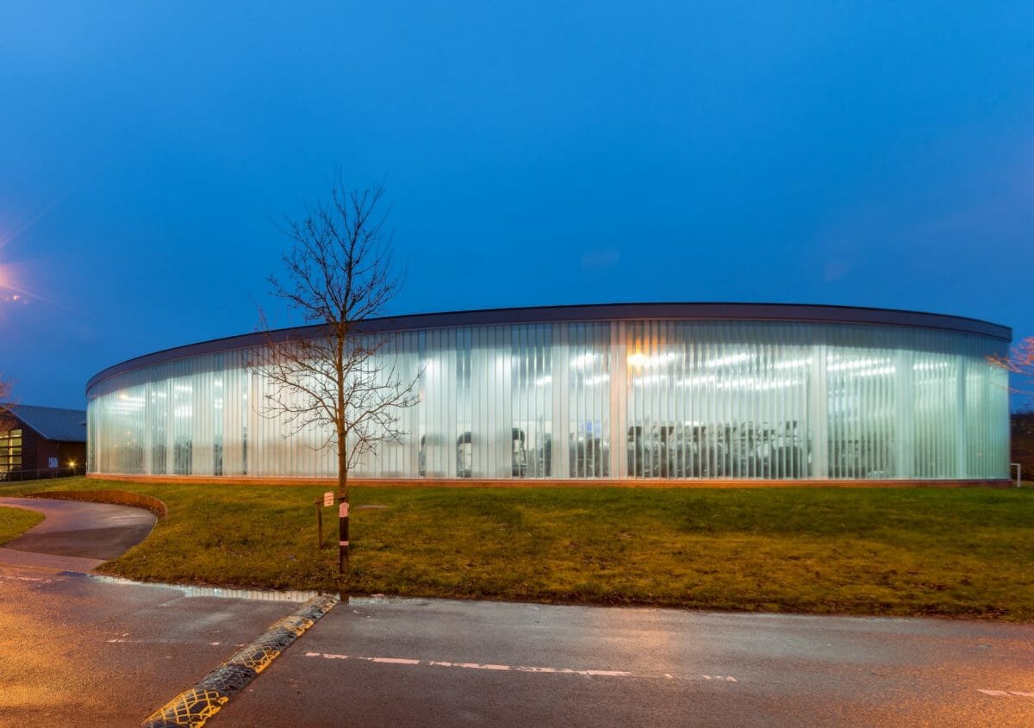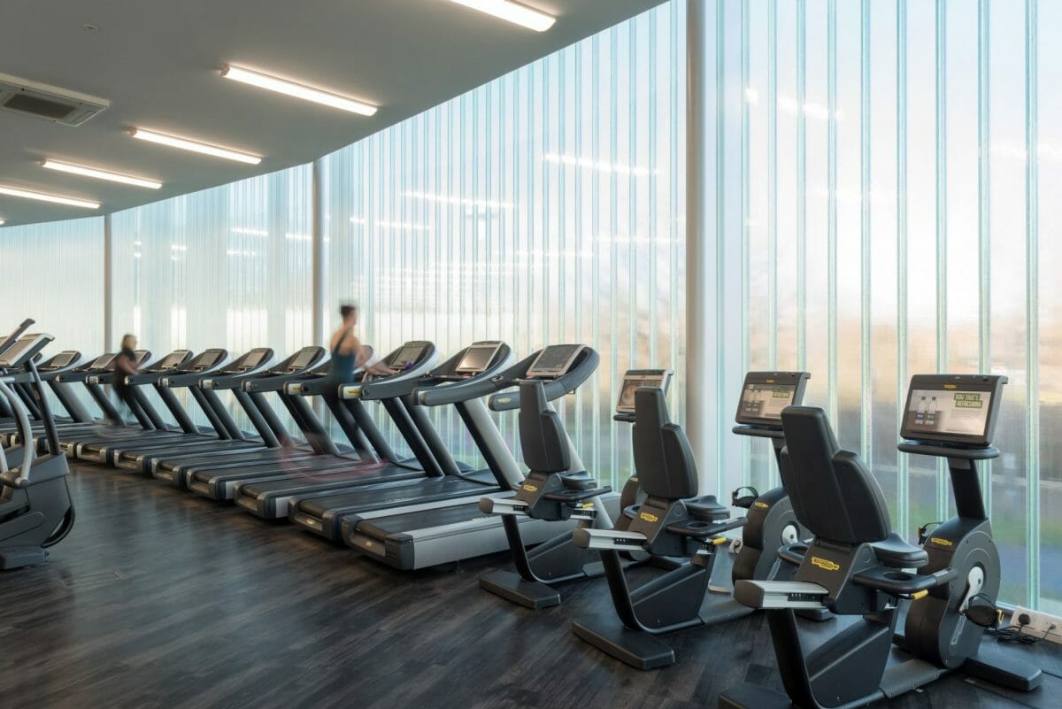Delivering improvements to a community leisure centre.
Works comprised of the refurbishment of the changing area and a large extension to the gymnasium at the Vale of White Horse Leisure Centre in Abingdon. As the original building was constructed in 2000, the extension provided modern facilities and upgrades whilst nearly doubling the size of the gym – facilitating business growth and providing a state of the art facility.
Construction of a new gym extension, and remodelling of existing gym changing facilities
The brief was to construct a contemporary glazed curved design extension to the existing gymnasium. Including the creation of an external deck for the existing crèche, a new main entrance structure, internal alterations and an art installation. The concept of the design enhanced the existing curved façade of the sports centre and provide a new gymnasium space, giving a higher ceiling and more space for new equipment whilst maximising energy efficiency.
The superstructure was made up of a single storey steel frame with a glass facade and a distinctive Reglit structural glazed wall. As part of the project, ground water attenuation was installed to help with flood prevention, and a Bauder green roof was installed to limit the run off of water enhancing the scheme’s green credentials. Internally, the changing rooms were stripped out and refurbished, while the drainage was diverted ahead of piling. Poor ground conditions required an extended piling solution ahead of formation of ground beams.
With new concrete flooring and screeding to the changing areas, steel installation, block walls, ceilings and roof construction to the gym completed, works to the crèche, decoration and installation of lockers and flooring took place during a 5-day closure. The gymnasium successfully handed over on schedule, with external works completing to programme.
Repair and refurbishment works to the Leisure Centre swimming pool
The 8-lane, 25m pool at the leisure Centre had developed a number of leaks around the edge which were in need of repair. Works comprised the removal and replacement of the edge tiles around the pool and a full re-tiling of the main and learner pool tanks.
Extensive concrete repair works were required to the pool and balancing tanks, with restricted access to the undercroft. There were a number of steel columns that had severe rusting – which had to be prepared and then repaired with carbon wraps following shot blasting. The shower areas and toilet facilities were refurbished with a visually aesthetic solution.
The disabled changing facilities and shower areas were modernised – including installation of an adjustable changing table, hoist, a Doc M WC and shower suite. The scheme was successfully delivered on time and to budget.
