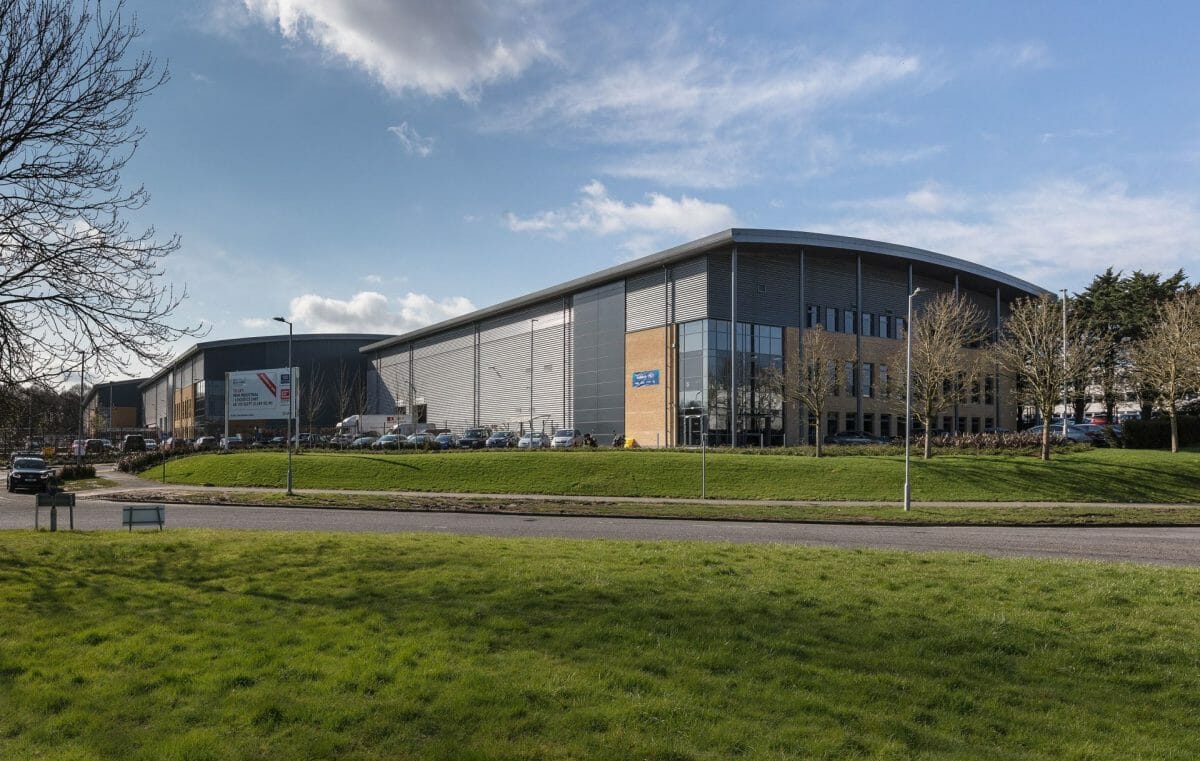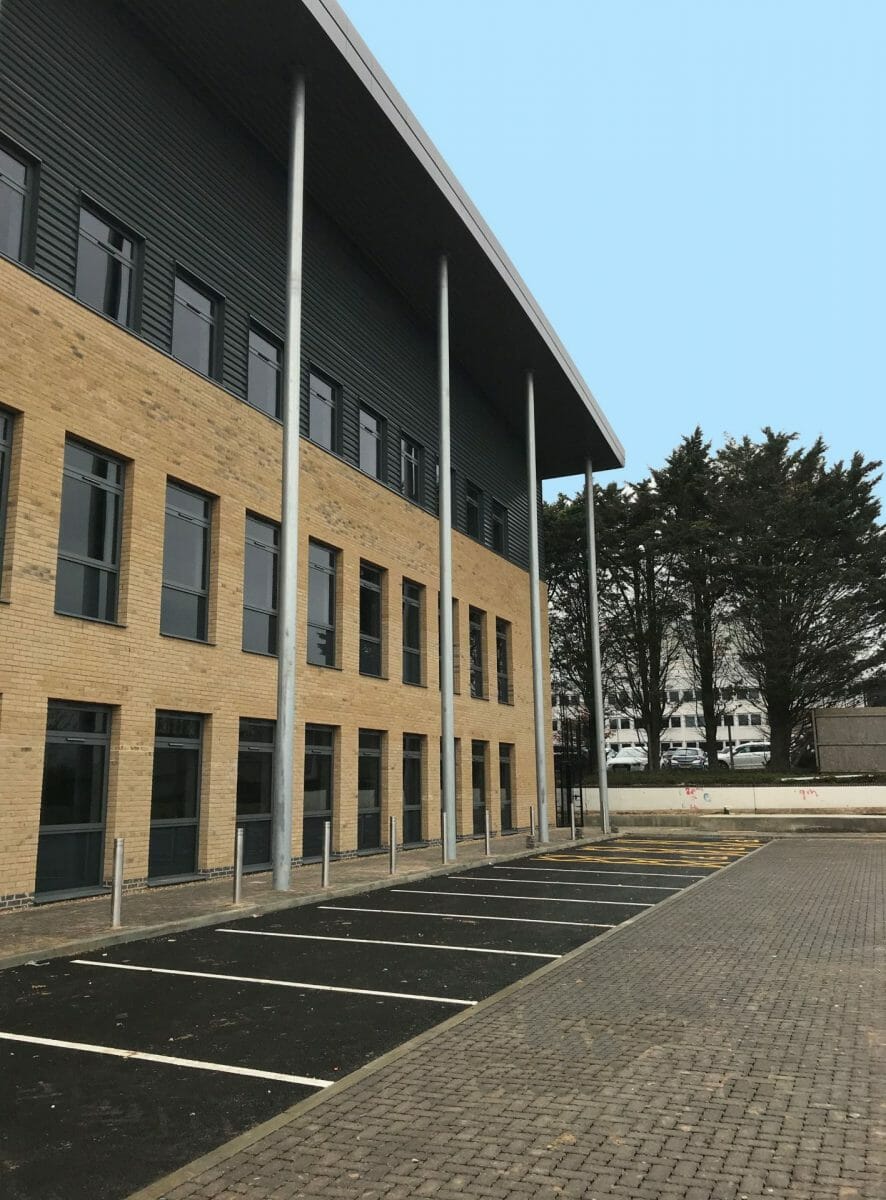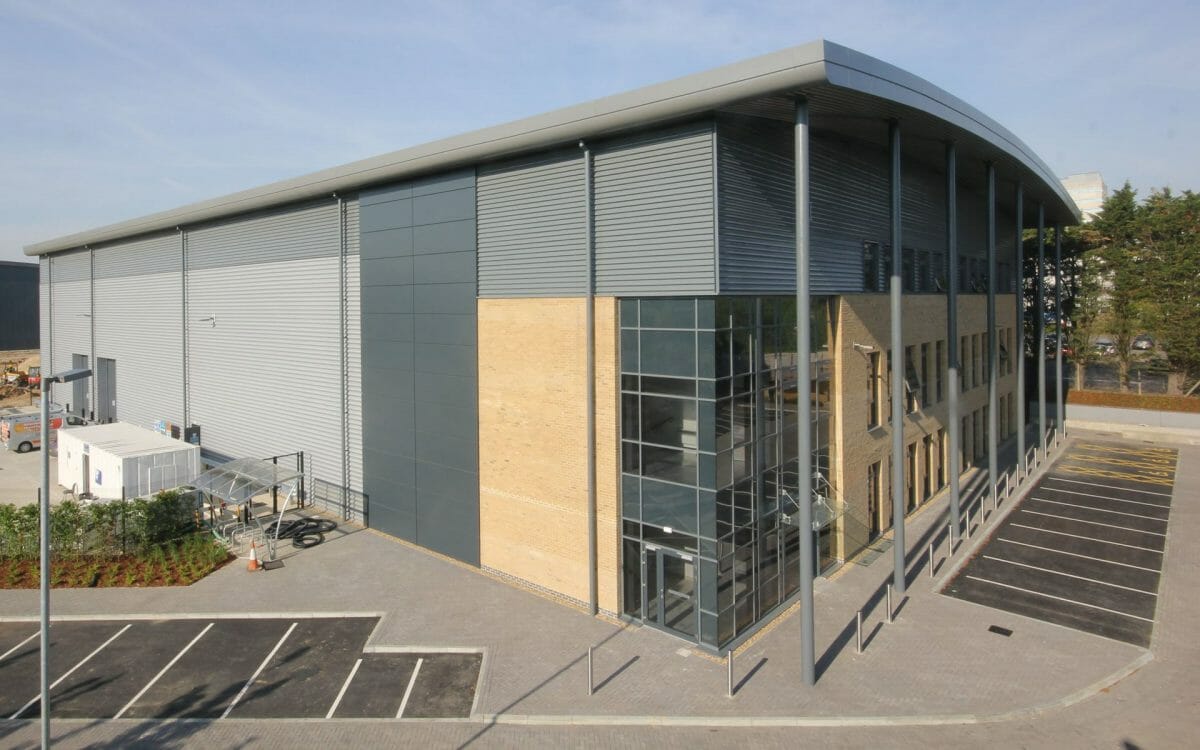This scheme for our repeat business client SEGRO consists of the design and construction of an industrial development – with a total gross external area of 3023m2 – in order to create a detached warehouse facility on Site 3 at SEGRO Park.
The scheme comprised the design and construction of a detached warehouse unit with first floor ancillary offices, second floor plant space and potential for additional offices, ground, and first floor toilet accommodation, associated drainage and external works, including footpaths, external lighting, a new access road and service yard.
Constructed over three floors, with service lifts to each floor, the building is constructed on a reinforced concrete floor slab with steel frame, and has twin skin Rivertherm insulated (site assembled) curved roofing to an eaves height of 12m, with buff facing brickwork together with wall cladding panels.
The unit has been designed to achieve a BREEAM ‘Very Good’ rating. The development includes all associated drainage and external works, and car parking provision for 67 vehicles in addition to a number of cycle racks.


