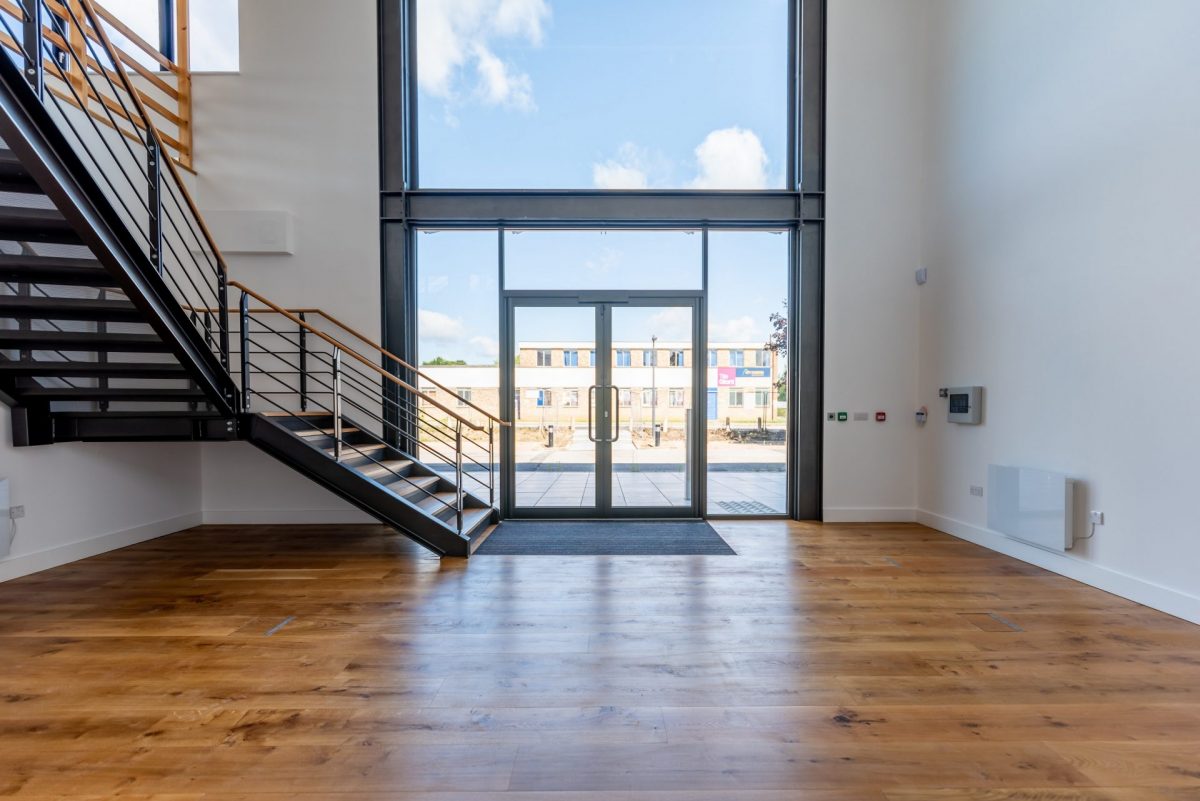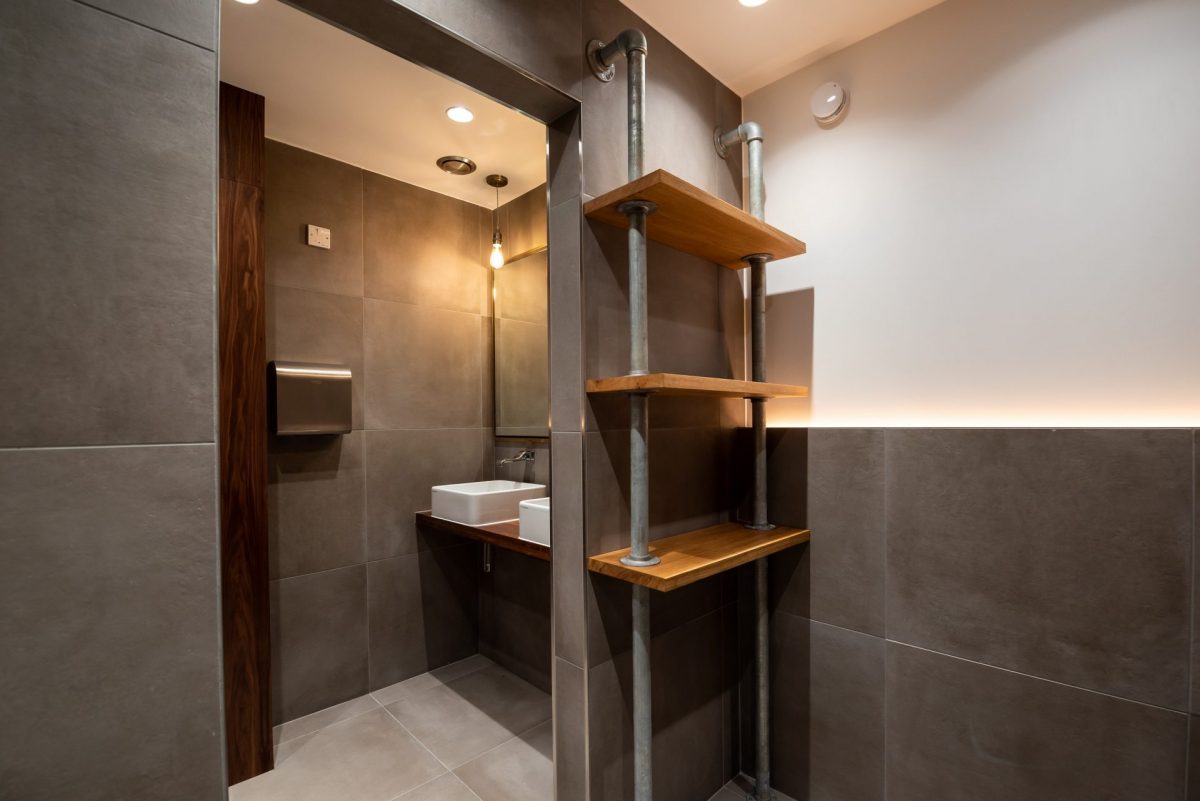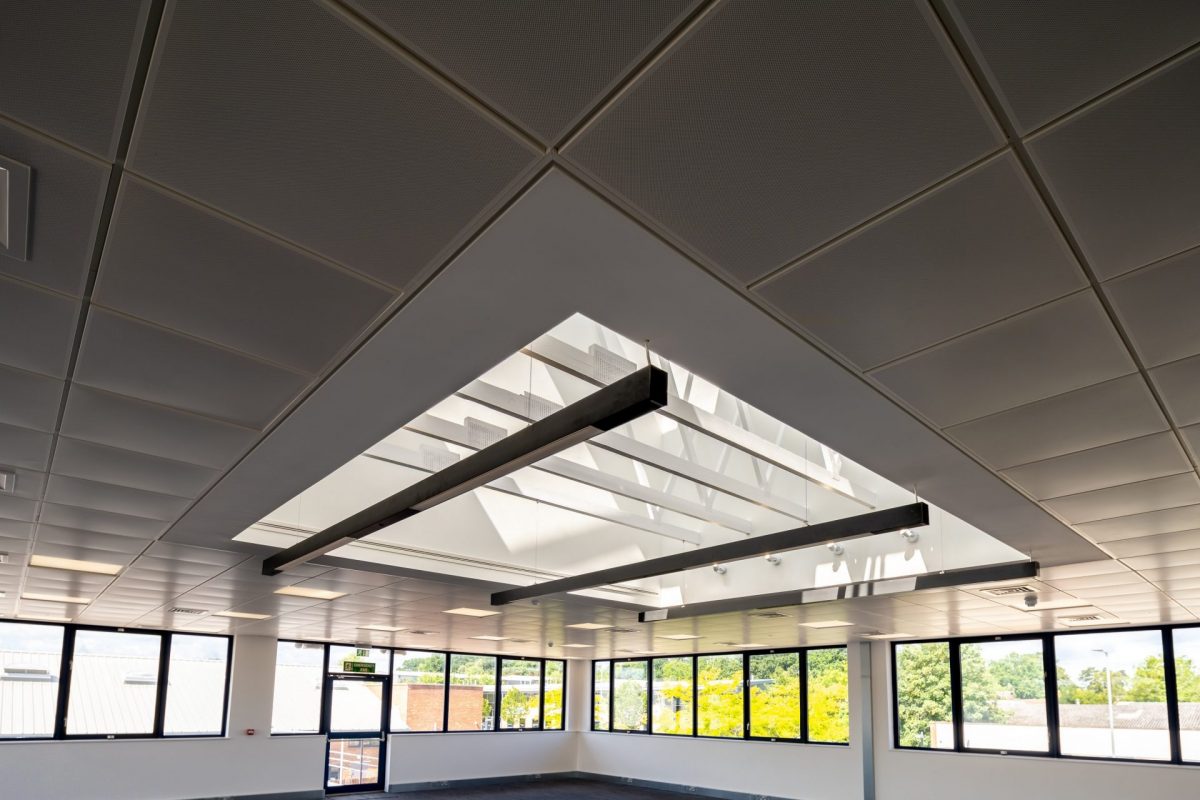Upgrading an office building to provide modern facilities.
This project comprised of the extensive refurbishments and modernisation to this 1980s office building at Fishponds Road, Wokingham. The building had been left unoccupied for a number of years. Originally built across two storeys, with a GIFA of 1,374m², the scheme comprised the demolition of the existing canopy and the introduction of a new entrance, with curtain walling and a new glass canopy.
The self-contained building underwent the refurbishment of the east and west wing, with new roof coverings and skylights, extensive M&E upgrades (which included improved LED lighting throughout) and high specification finishes to the washrooms and kitchen facilities. The scheme also features the creation of an atrium with a feature staircase and glazed screen. All joinery was fabricated and installed by our sister company, Francis Joinery.
Externally, several areas of Japanese knotweed around the site were treated and encapsulated prior to hard landscaping and resurfacing, to create 60 parking spaces and six charging points for electric vehicles.
Specifications: Ground Floor – Solid concrete flooring; Full height windows; Roller shutter door; Air conditioning. First Floor – Raised carpeted floor and floor boxes; Suspended ceiling; Air conditioning.


