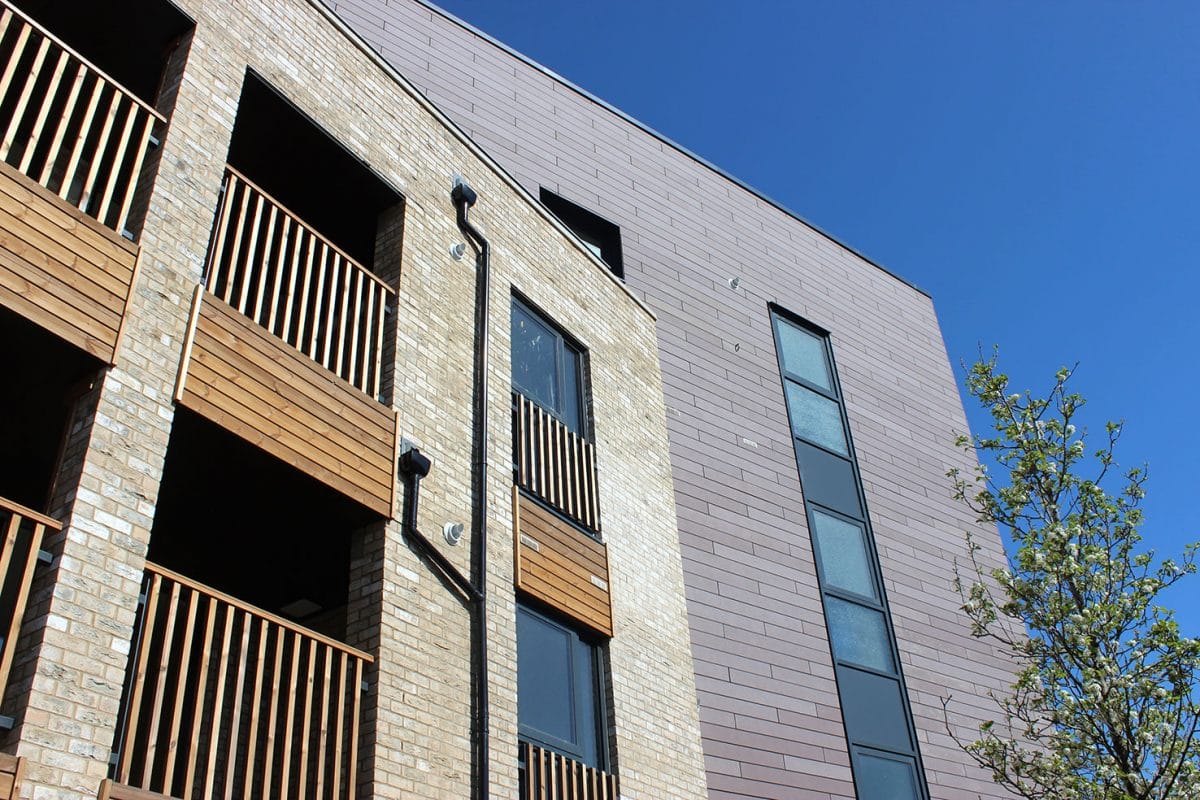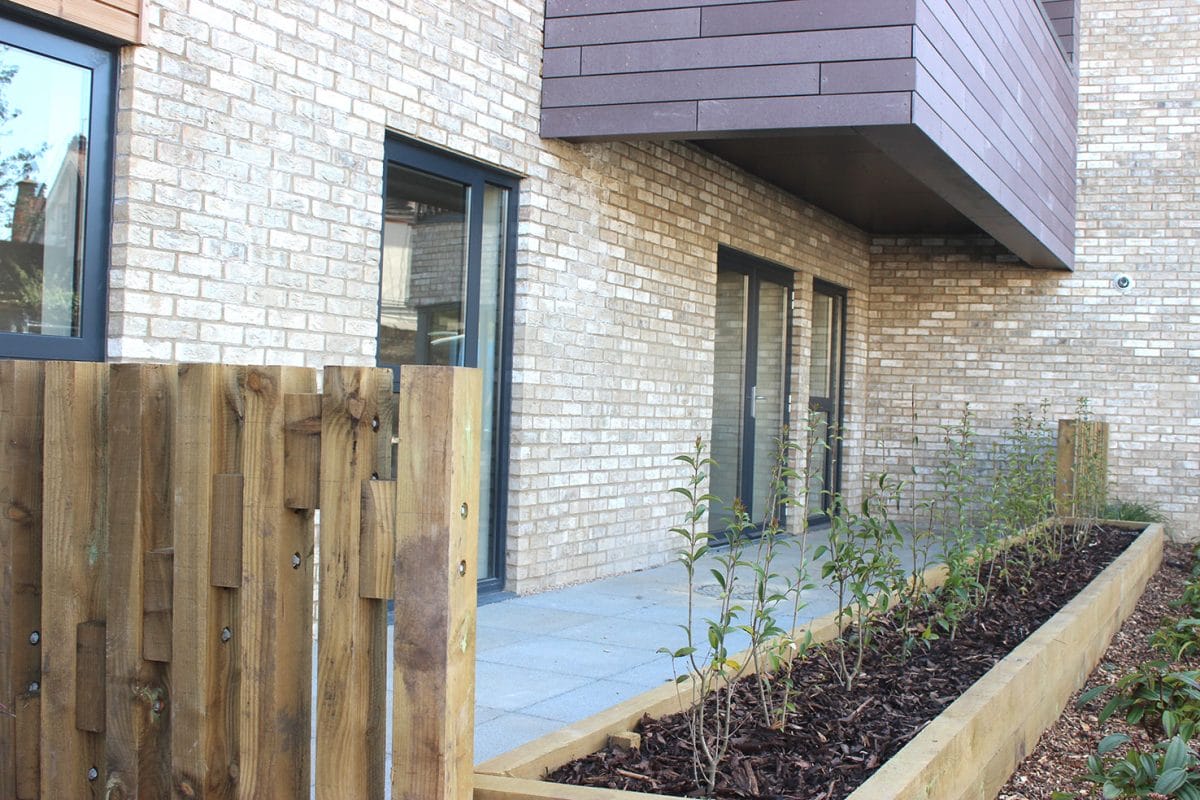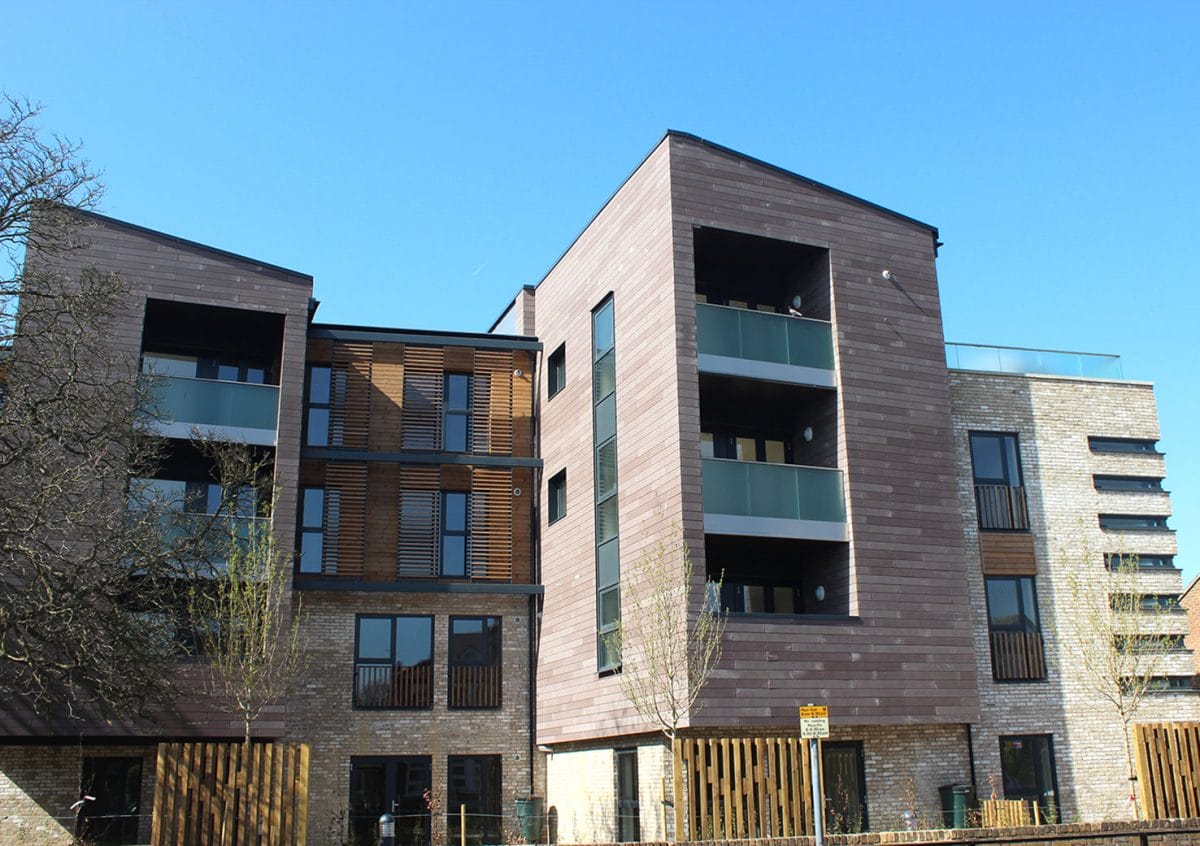Constructed on the site of a former care home, Heath Lodge is located within walking distance of Hanwell town centre, close to the railway station, in an area of predominantly two- and three storey housing. The development of 20 new apartments was designed to complement the local area with innovative and modern architecture, while providing some much needed affordable housing to the London Borough of Ealing.
The design made the site viable by connecting two significant parallel routes into London. At four storeys the prominent corner building orients itself with three existing churches in close vicinity. The design blueprint created a building structure stepped in plan and elevation to accommodate the existing protected trees and to create a series of ‘retreat’ amenity spaces and roof terraces that inform the green character of the area. The development consisted of the demolition of the existing vacant care home and the construction of a part two-, three- and four-storey building. The residential accommodation comprises a total of 20 flats fronting Church Road and nine mews houses at the rear. With a land locked site alongside Church Road in Hanwell, the scheme posed a number of challenges presented by the tight site location and the parking restrictions in the surrounding area, together with access required by the developer who sold the land to our Client.
The mixed tenure scheme is made up of six shared ownership units (four 1- and 2-bed flats and two duplex flats), and 14 affordable units (13 two-bedroom and one three-bedroom apartments).
The flats are a traditional brick / block construction, with a single ply membrane roof covering. The external façades consist of Oko skin concrete cladding, brickwork, Thermowood timber cladding, Juliette balconies and sun screens with a vertical solar shading. With differing specifications for finishes to the shared ownership and affordable units, the apartments have MVHR (mechanical ventilation heat recovery) units, and radiator central heating. The main bathrooms are fitted with bath and shower units.
In addition, fully fitted kitchens were installed, with a mixture of carpet and vinyl floor covering to all rooms. A dry riser system was installed throughout for firefighting purposes.
Externally, soft landscaping has been laid to the front and rear gardens, with patios to all ground floor apartments.The scheme achieved CfSH Level 4.
This development was shortlisted for a Housing Design Award for its intelligent use of a complex corner site and innovative urban design.


