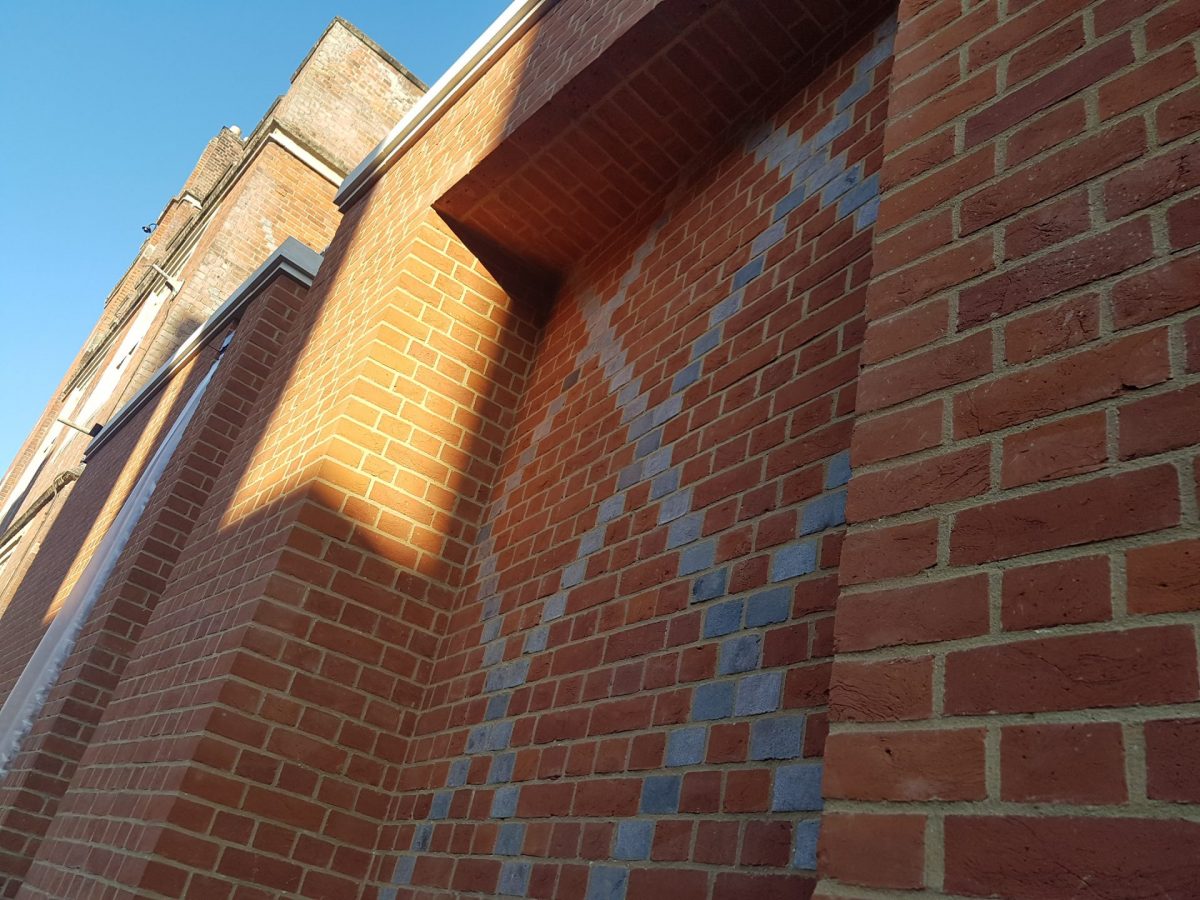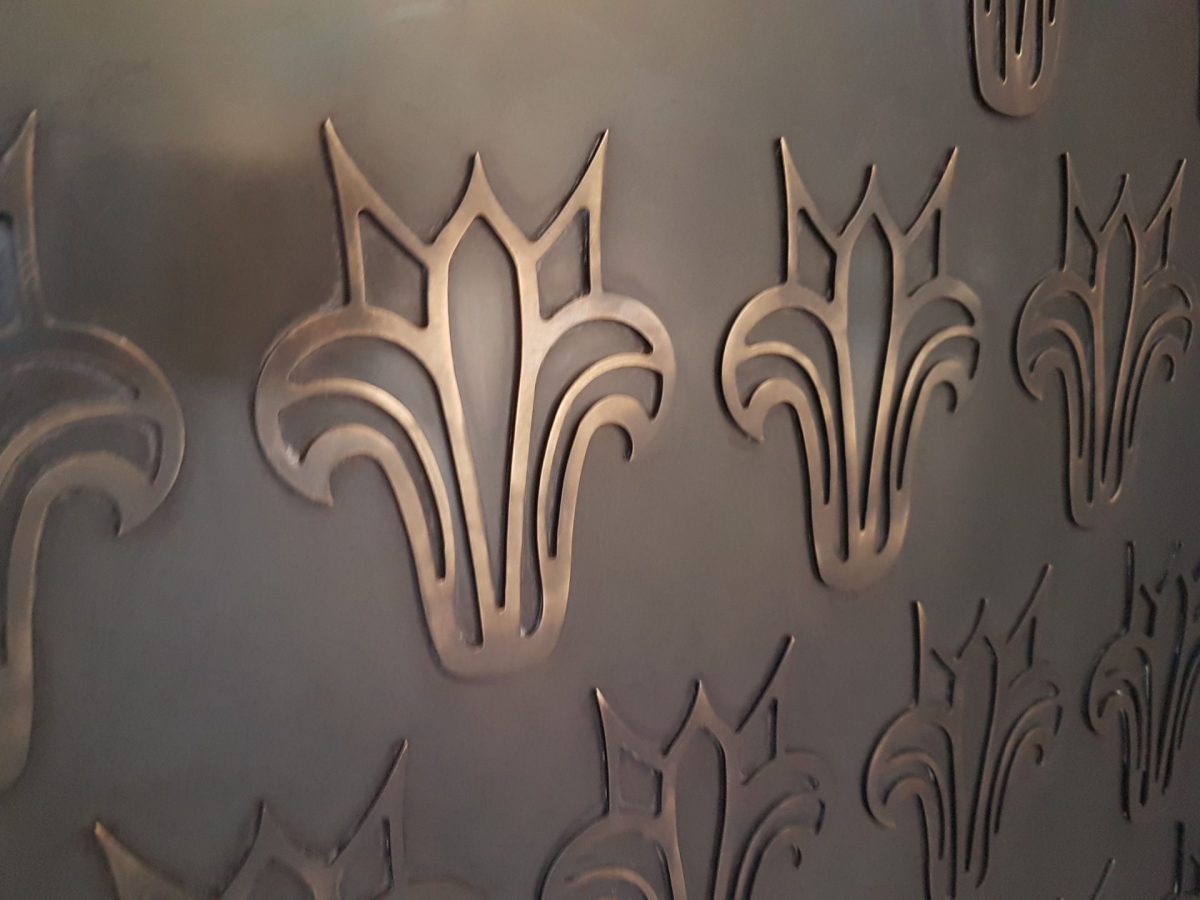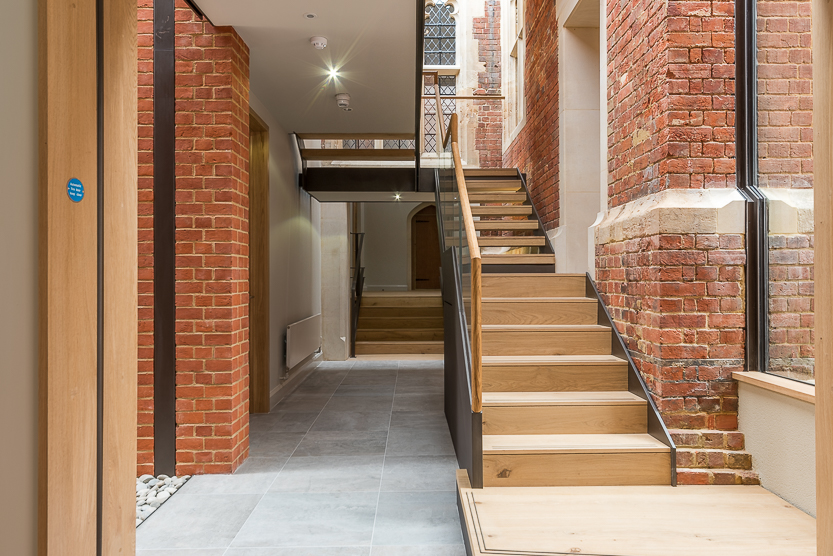The works comprise the newly built extension of a Grade II listed structure. Phase 1 (The Visitor’s Centre) now forms the new entrance to the Headmaster’s suite, providing a reception area together with offices. Featuring a main arched entrance with bespoke Okalux glazing and bronze decorative detail.
Specialist red facing brickwork and stonework in the new construction complements the existing Diapering brickwork pattern in the adjacent buildings. All existing retained features were suitably protected during works in close proximity to a public highway and adjoining footpath. External works include new pathways, cobbled areas and bespoke stone bench seating, with external lighting and landscaping to provide a high quality finish.
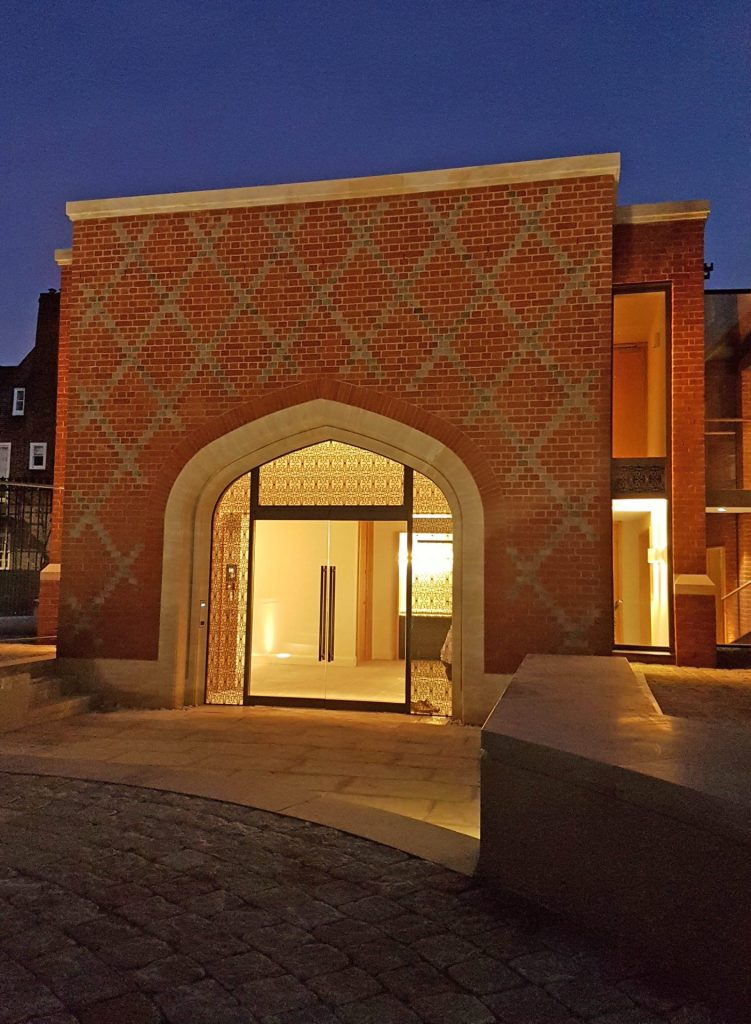
Eton College – New Visitor Reception
Once phase 1 was completed decanting progressed from the listed structure to allow Phase 2 works to commence. The alterations and refurbishments were undertaken over 5 floors, providing a link to the new extension.
The works to build the new 2-storey office and reception buildings involved complex substructures, including an RC basement and deep drainage (circa 4m deep). These were carried out within a quadrangle in close proximity to two Victorian teaching blocks and a boarding house. The existing Grade II Listed buildings were kept fully operational throughout the works programme.
Specialist and structural glass
To complement the construction of two 2-storey traditionally constructed buildings (set at a 7 degree angle to each other), the design incorporated a full height three sides glass frameless atrium link, and included areas of automated glass within the roof.
So as to appear frameless (the atrium glass walls being 5m long), single sections of glass were lowered into preformed slots within the new brickwork – built to significantly small tolerances (+/– 5mm) both on plan and in plumb.
The roof sections reflected the 7 degree offset of the buildings, and incorporated a cut out so as to abut an existing historic stairwell. The sections were lowered and manoeuvred into a steel channel section that was concealed within the new brick leaf.
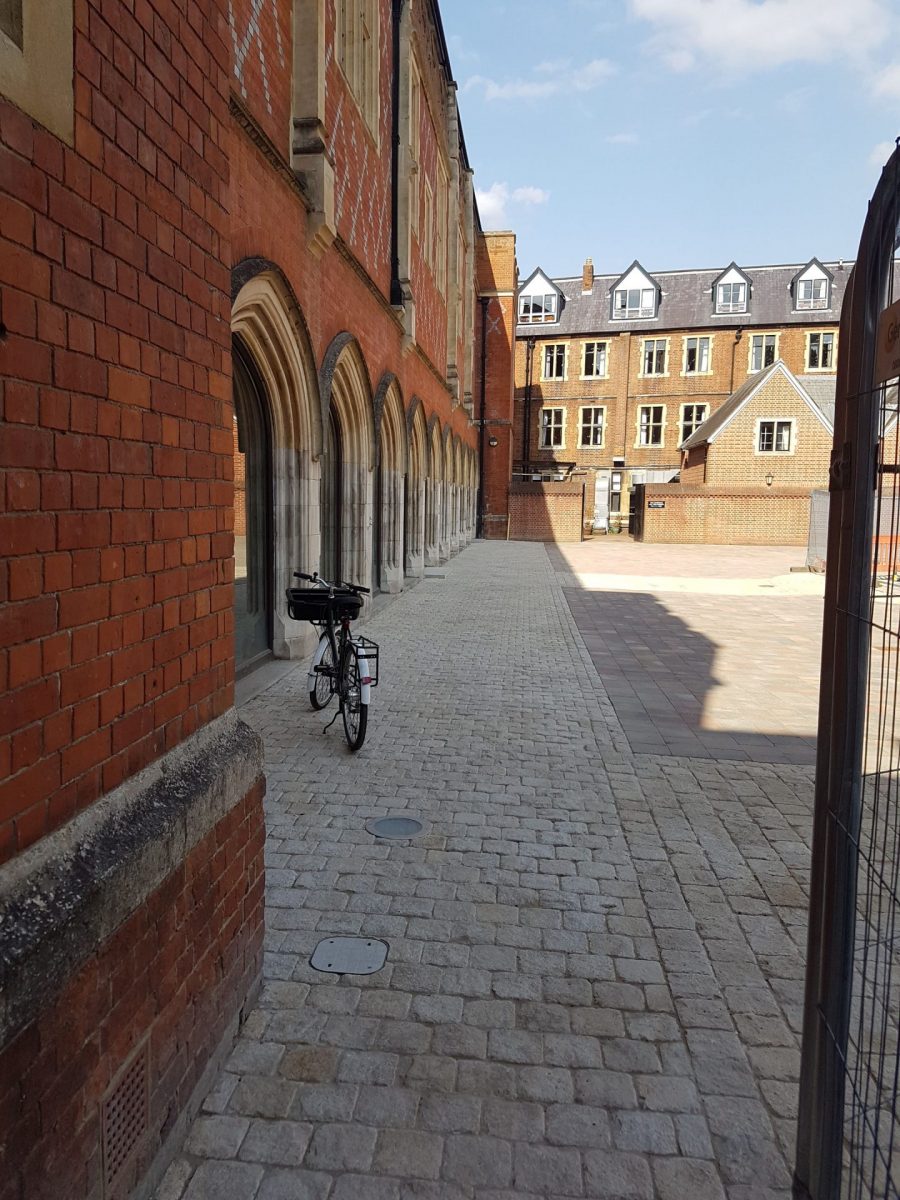
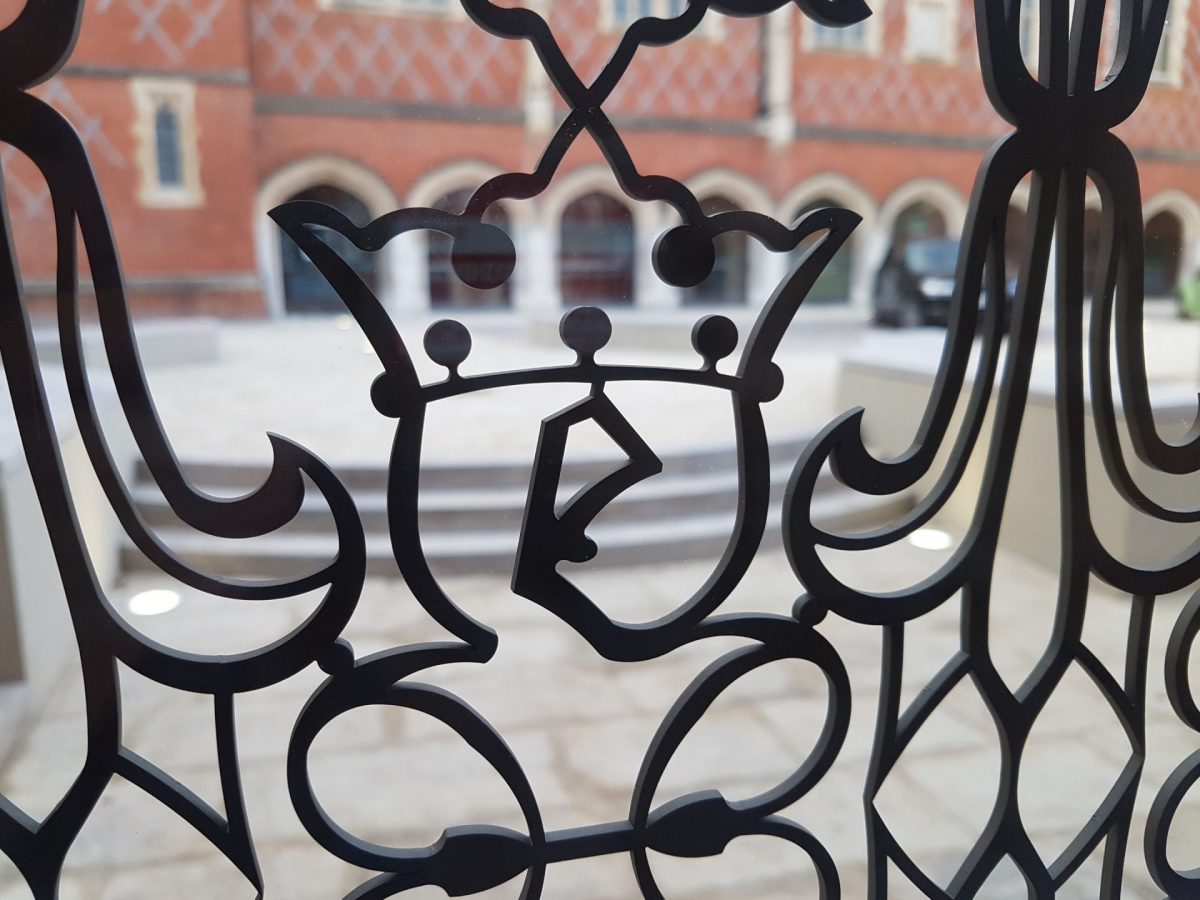
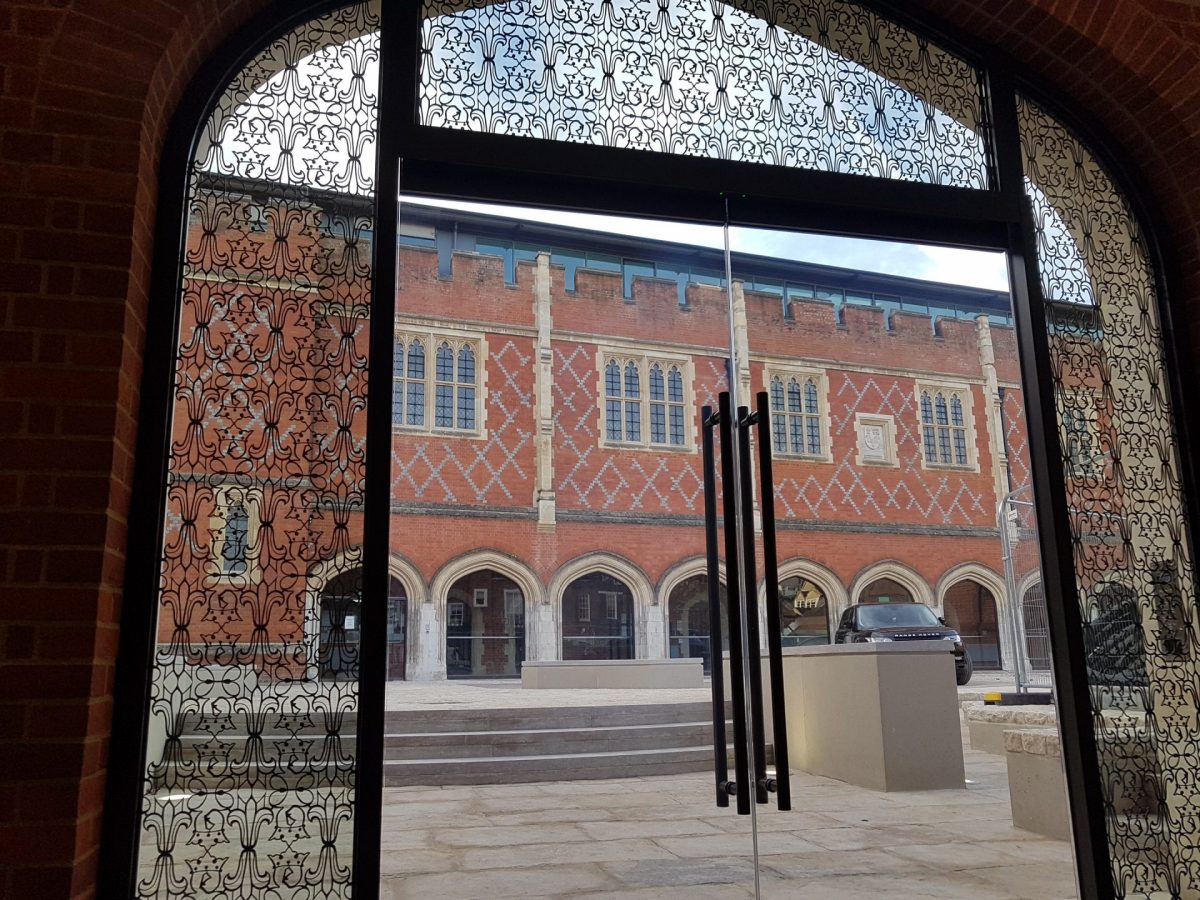
Landscaping
The landscaping package is extensive, consisting of mainly hard landscaping – with complete reconstruction of the Purbeck cobbled pathways and courtyards, installation of Purbeck honed and curved seating benches, and steps down to the new entrance. The external works involved the removal and restoration of a historic cannon, refurbishment of Victorian cast iron gates and railings, installation of specialist tree root systems and planting of new root-balled Tulip trees and soft landscaping in planting beds.
Creative and flexible collaboration
The technical complexity and detail of high quality finishes has demanded an unusual degree of design co-ordination between us and the various consultants. From structures though to finishes, dialogue between the team was essential to ensure that the tolerances where understood, the method and sequence of construction was clear, and that the quality demands were met or exceeded and the budget maintained.
Design co-ordination meetings were held throughout the project. With the specialist glazing contractor, structural steel contractor, specialist services installers, stone masons, landscapers, joinery suppliers, metal works and stairs installers, and door supplies. Numerous samples were submitted and alternatives supplied before installation. Co-ordination meetings took place twice weekly at peak times during the detailed design and construction.
