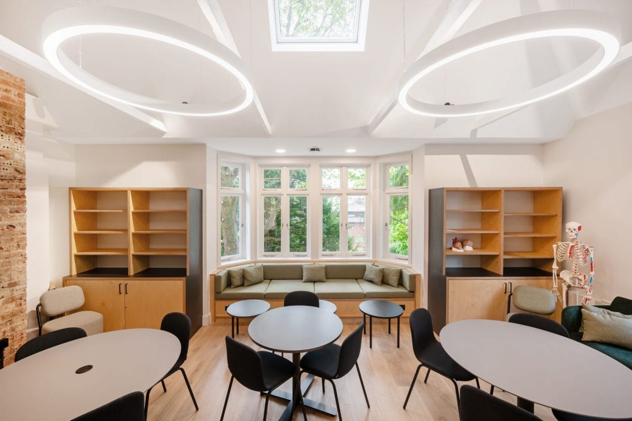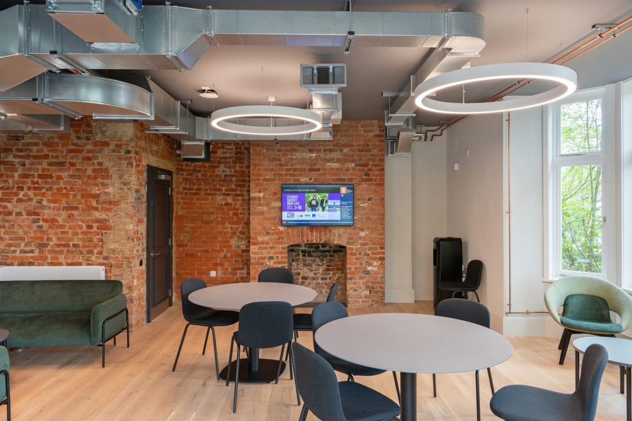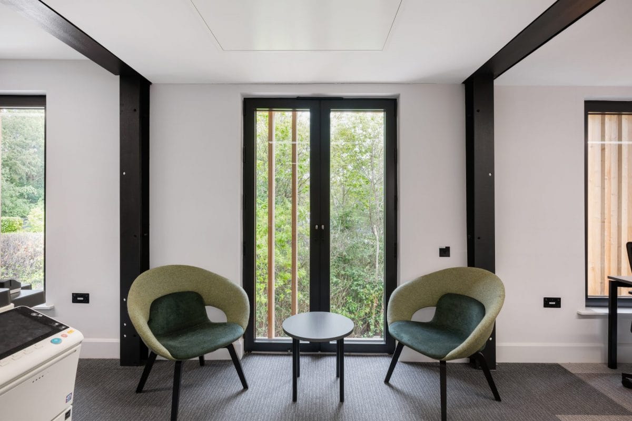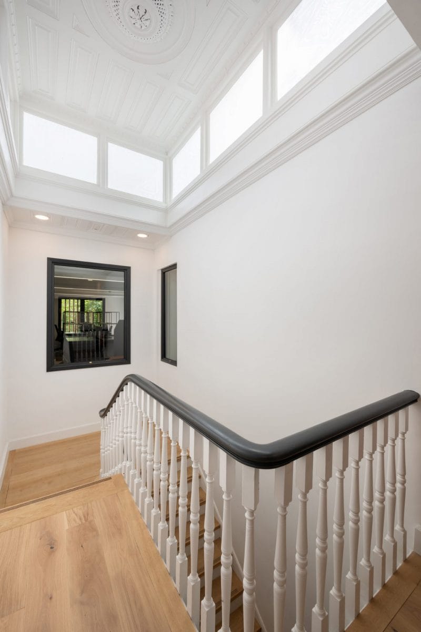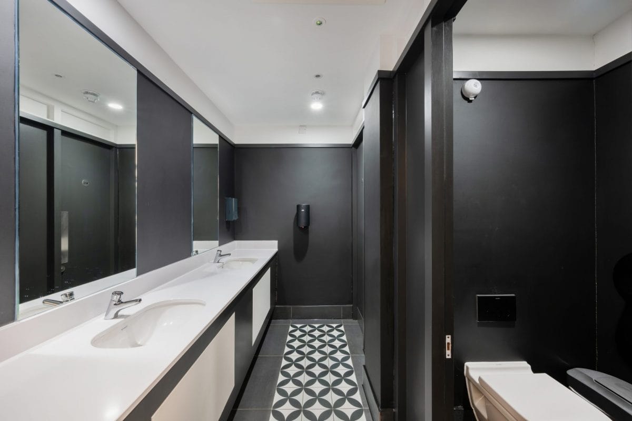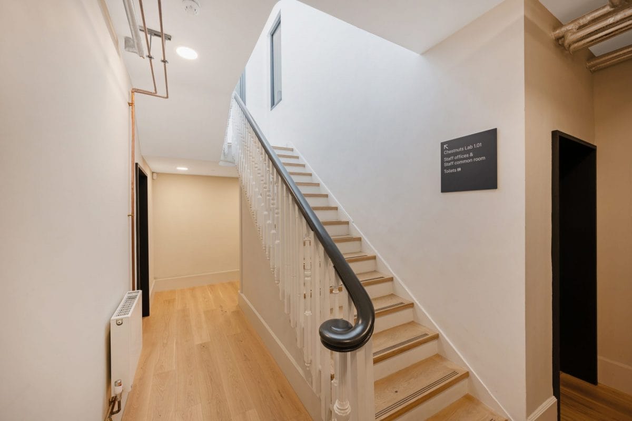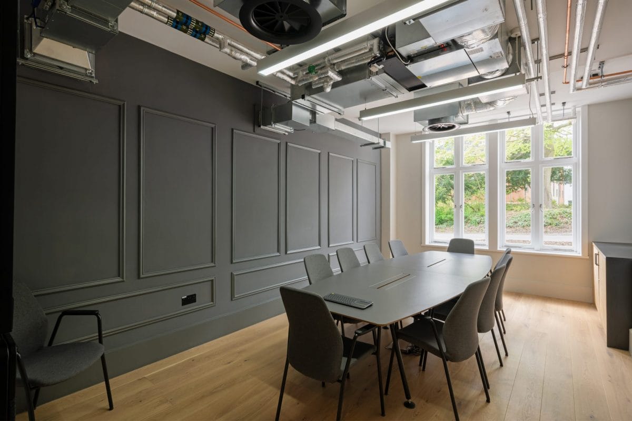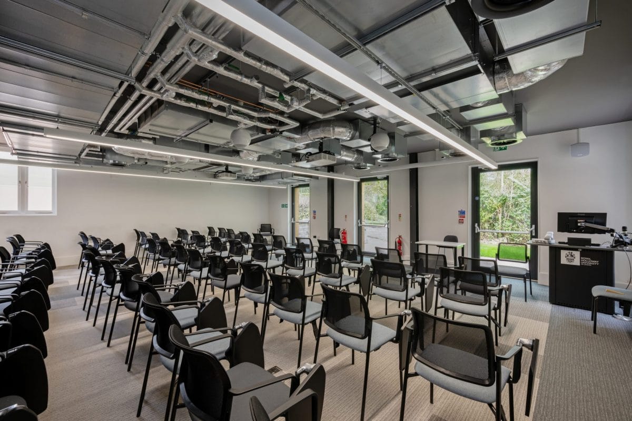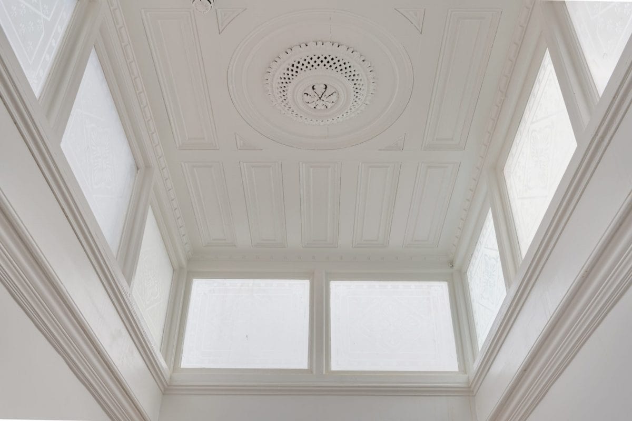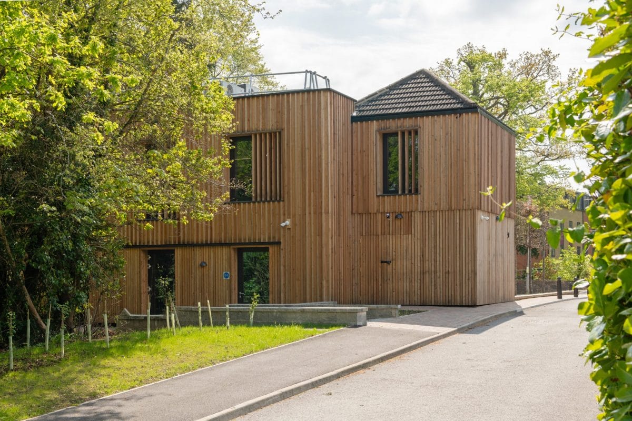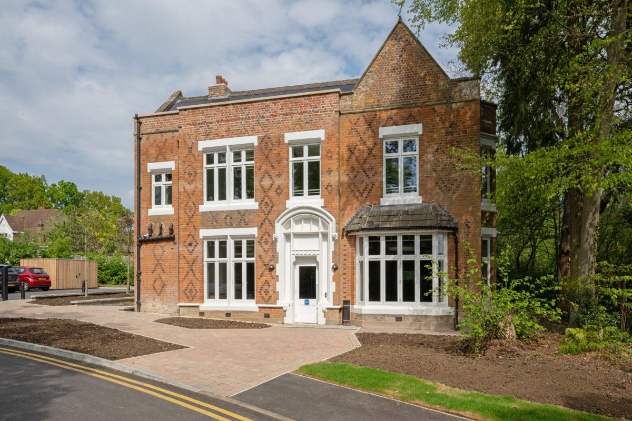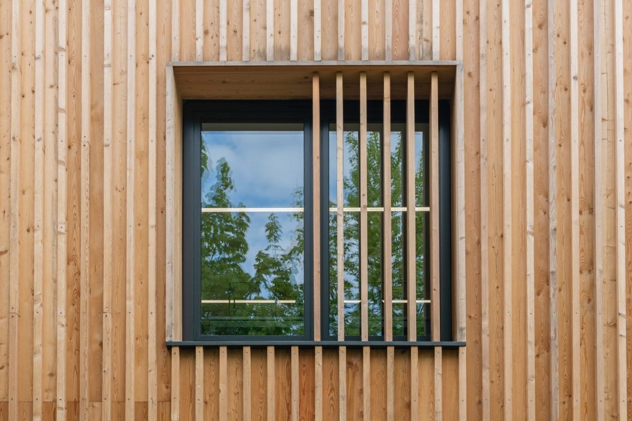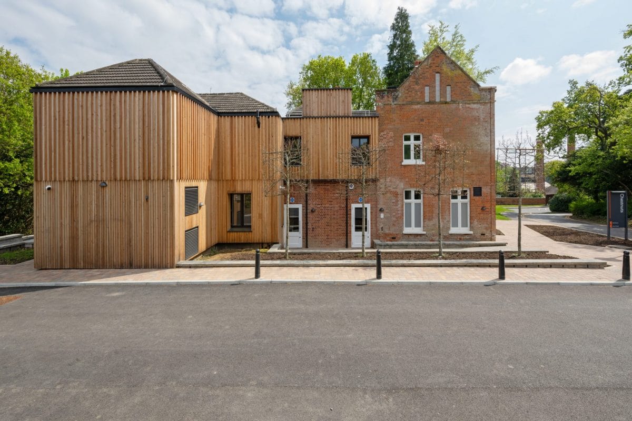Royal Holloway appointed us to deliver the extensive refurbishment of Chestnuts building within the Royal Holloway campus in Egham to create a teaching facility for the University’s new Department of Health Studies.
Chestnuts is a late 19th Century two storey detached building constructed in the Victorian era, which was in a stable but frail condition. The building had been stripped back and all services isolated in advance of our start on site. Our scope of works included new internal layout, finishes, lift, M&E services, ceilings & floors coverings and new roofs.
Whilst a striking building, the structure had deteriorated somewhat. Although initial survey works had been undertaken the building required further improvement to match the expectations of the client end users, and to provide a lasting educational impact and asset.
The scope was to provide an ultra-low carbon construction, improving the building envelope to reduce heat loss, installing cutting edge M&E systems to reduce energy use whilst complementing the heritage needs of the building. To achieve this low carbon, products such as Rockwool mineral insulation were used to the floors and existing and new roof voids in thicknesses up to 360mm avoiding the use of chemical/carbon-based insulations. the mineral insulation was a more expensive option but much more carbon neutral. The underside of the roof areas was lined with a breather membrane and an air seal membrane before plasterboard lining and skim coat was applied this greatly increased the thermal efficiency of the roof areas.
The same principal was applied to the external walls with an air seal membrane provided along with a mineral wool insulation/plywood and plasterboard lining to all the external walls again to provide much greater insulation than the original solid brick walls.
The underside of the first floor was insulated with a mineral insulation and the lined with two layers of sound block plasterboard on acoustic hangers to provide much greater thermal and acoustic values than the original floors more suited for an education environment.
The external windows were thermally inefficient and damaged therefore a decision was taken to remove and replace with new rather than try and repair. New double-glazed external hardwood timber windows were manufactured and fitted by Francis Joinery. Along with the double-glazed units and air seals to the windows this again increased the buildings thermal and acoustic insulation.
Some areas of the existing internal walls were extremely damp, and these were coated with a low carbon breathable plaster and breathable paint to allow the inherent damp to dissipate over time.
PV panels were provided on the west facing area of the existing roof to increase the electrical efficiency of the building using renewable energy.
Heating and cooling to the ground floor was provided by two air handling units one in the roof void and one in the plant room maximising the use of space to provide cost efficient ventilation. The first-floor heating was provided by radiators fed by four roof mounted air source heat pumps which allowed the existing gas supply to be disconnected and provide a much more carbon friendly way of heating.
The external north and east facing elevations were clad in a sustainable larch cladding with mineral wool insulation to provide a decorative façade that was also thermally efficient and carbon friendly
All the above measures of thermal and acoustic insulation on roofs/floors/walls and the external façade have greatly reduced the carbon footprint of the build as against using traditional insulation materials and energy sources.
Alterations to the roof and floor structure required a temporary works design and agreed sequencing that included installation of steel support framework and consideration of adjacent tree protection zones.
Upon starting on site, we performed several surveys of the roof timbers, which required strengthening and several timber floors needed to be removed and replaced.
Several internal walls needed to be taken down due to instability and replaced with new timber stud walls without reconfiguring the layout of the rooms. Much of the internal brickwork was structurally unsound and needed to be repaired using highly skilled trades as the brickwork remained exposed in many locations. This element of work was delivered by our in-house bricklayers, who replaced and repaired the brickwork to a high-quality finish. The building’s parapets were re-built and a new DPC was installed after replacing the ground floor joists. In some cases, we installed a new concrete floor.
The existing windows were removed, and we discovered there were no lintels, new additional steel lintels to support the floors and external walls were installed whilst temporary works were in place ensuring the ongoing stability of the building.
Our sister company also delivered high quality, ultra-modern fitted cupboards, kitchen units, contemporary furniture and new external doors.
With the duct work and pipe work exposed below the ceiling and electrical cabling above, we had to fix the electrical work, plasterboard and finish the ceiling before any mechanical duct work and pipe work could be fitted to create the exposed services design.
Certain elements of work used retained but upgraded existing features of the building. These had to be carefully removed, restored and replaced.
Further improvement works were undertaken to the façade. Contemporary external cladding was installed in European larch cladding on the majority of elevations of the building.
Working in an occupied university site created restrictions on vehicle movements for deliveries and additional security measures were a high priority whilst access had to be maintained to a sensitive glass house adjacent to the project which continued to be used for scientific research and experiments. We established a secure site compound adjacent to the entrance – for waste and material storage, welfare, segregating students, staff, the public and creating a clear separation from the construction activities.
