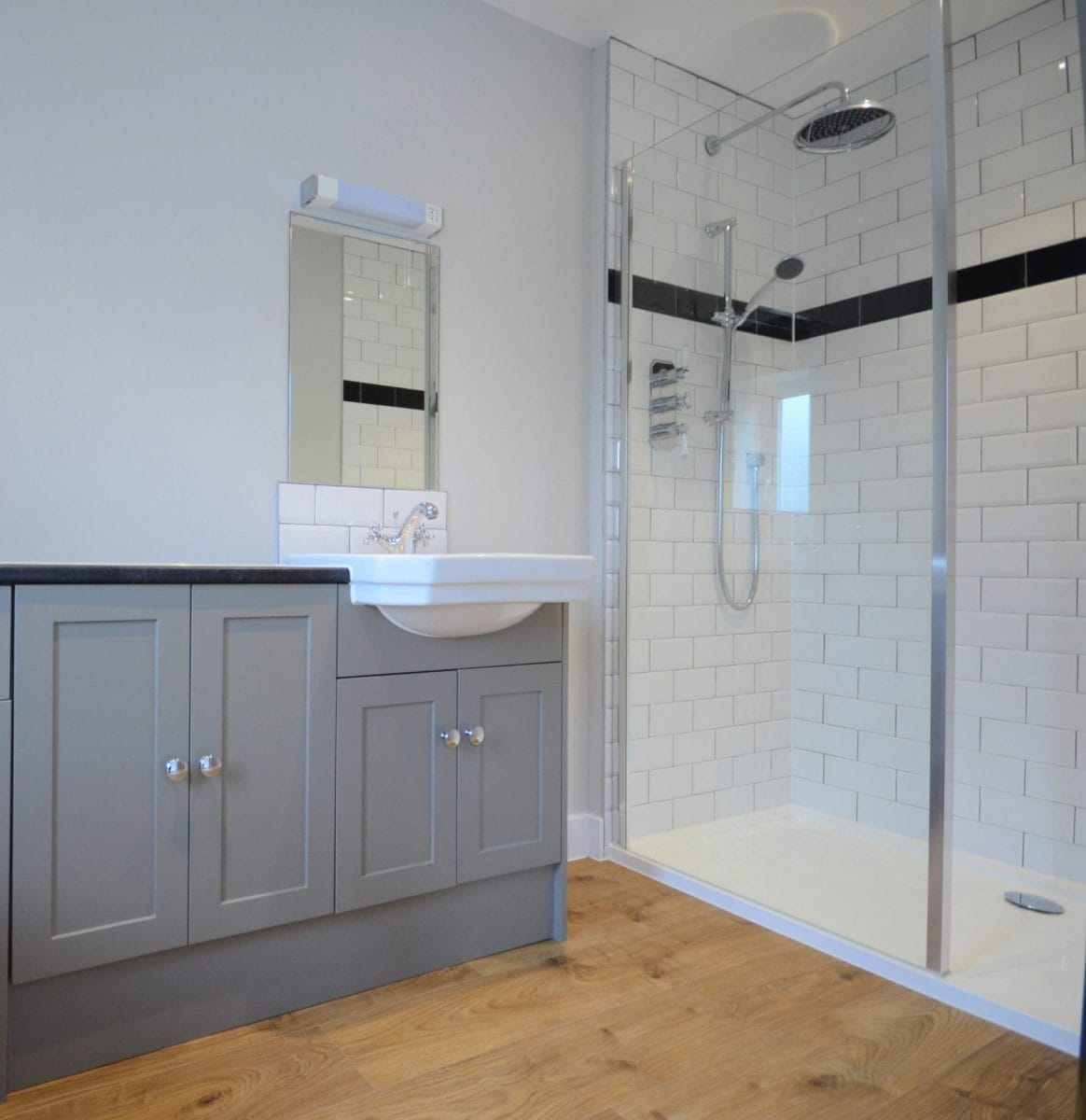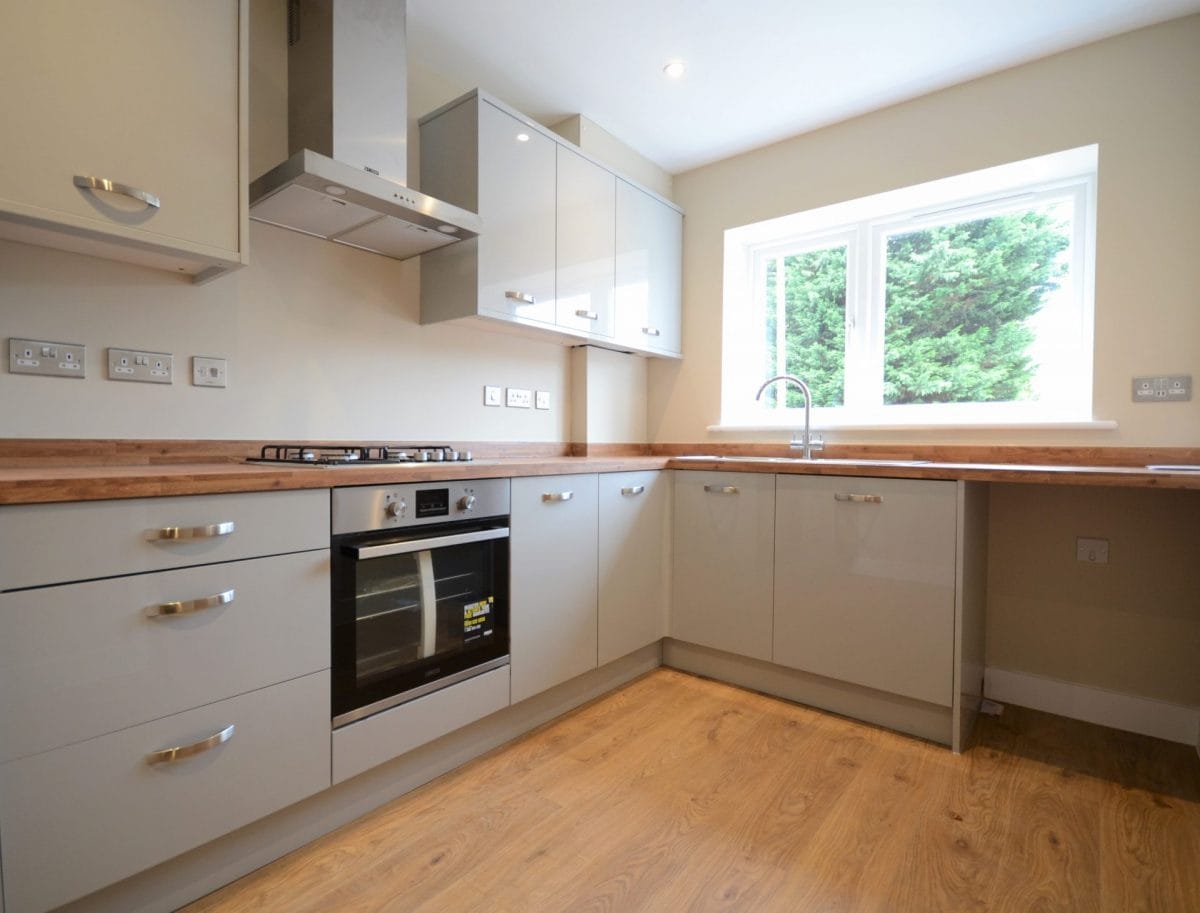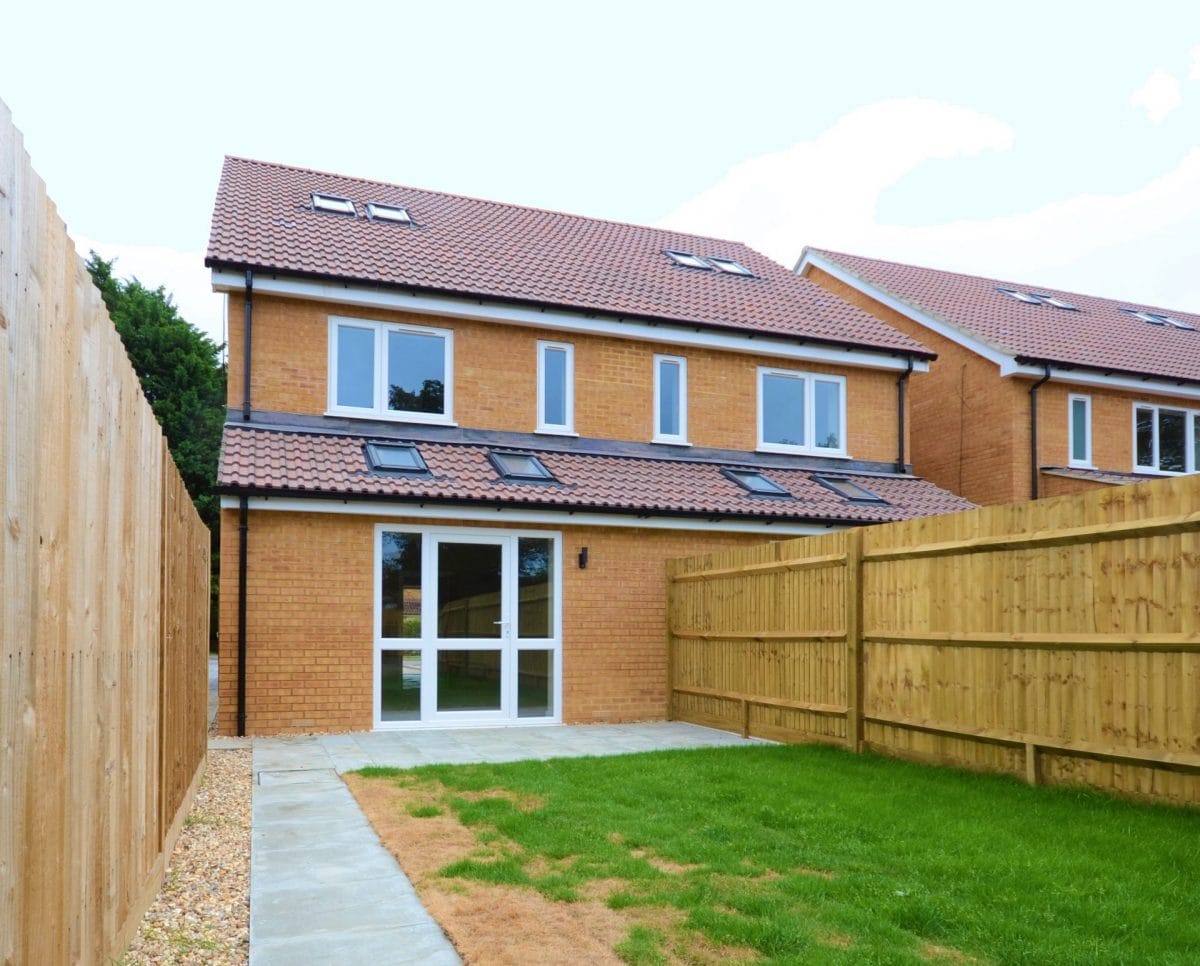Following the demolition of two existing buildings at 58 and 60 Finch Road, the new scheme is made up of the design and build of six new high quality family-sized houses, providing two dwellings for shared ownership together with four open market sale properties. The scheme also includes associated access, car parking spaces, car ports, cycle storage and landscaping.
Affordable housing on the site was achieved through Wokingham Housing Ltd, funding the shared ownership properties and working with Burrwood Homes through a joint venture approach.
The design and build of the semi-detached houses reflect the overriding character of the area, with simple brick elevations (incorporating flat roof porches with side cheeks and limited render) to lighten and break up the facades. The shared ownership homes feature three bedrooms, two bathrooms, kitchen and seperate living / dinning area, parking provision for two cars as well as a garden to the rear of each property.
Externally, roof forms are designed in a simple duo-pitch arrangement with gable ends to reflect the character of the wider setting, with roofing works carried out by our sister company, RJ Collins. The three plots are lined up from verge to verge with Velux windows installed to the higher and lower levels of roofs. Internally, staircases were constructed and fitted by Francis Joinery.


