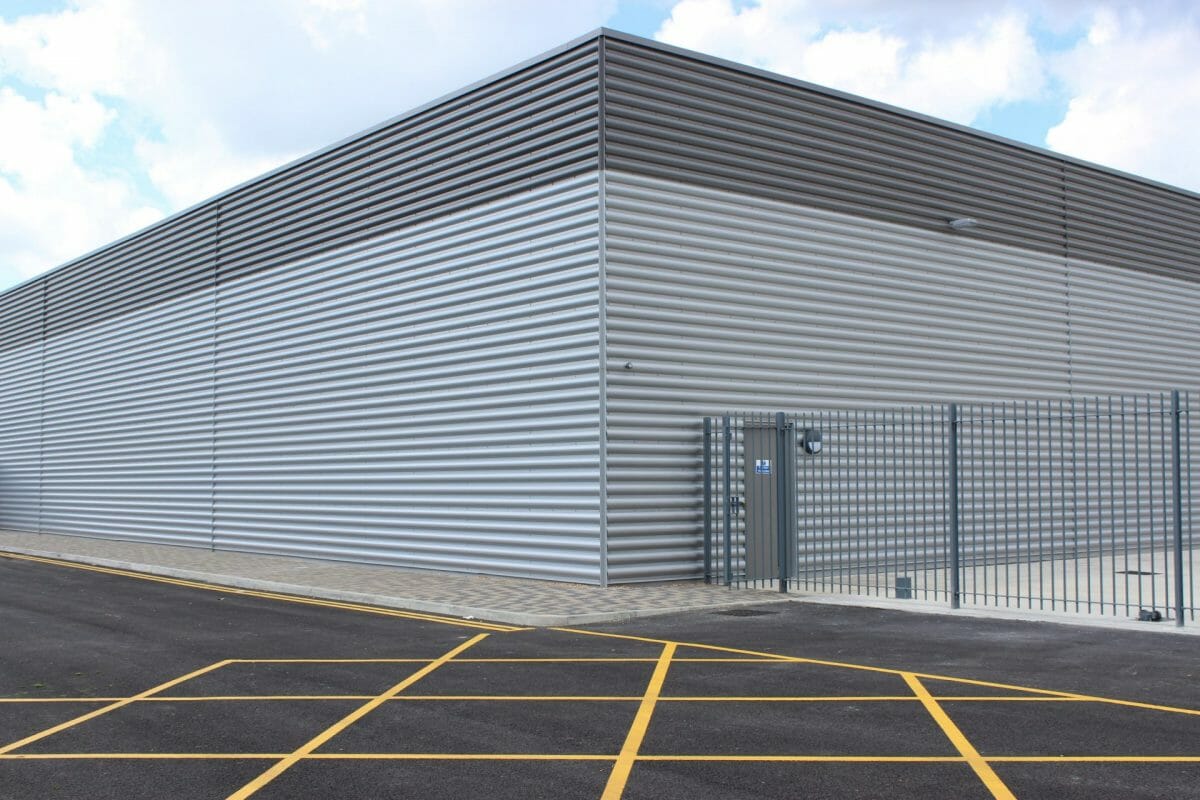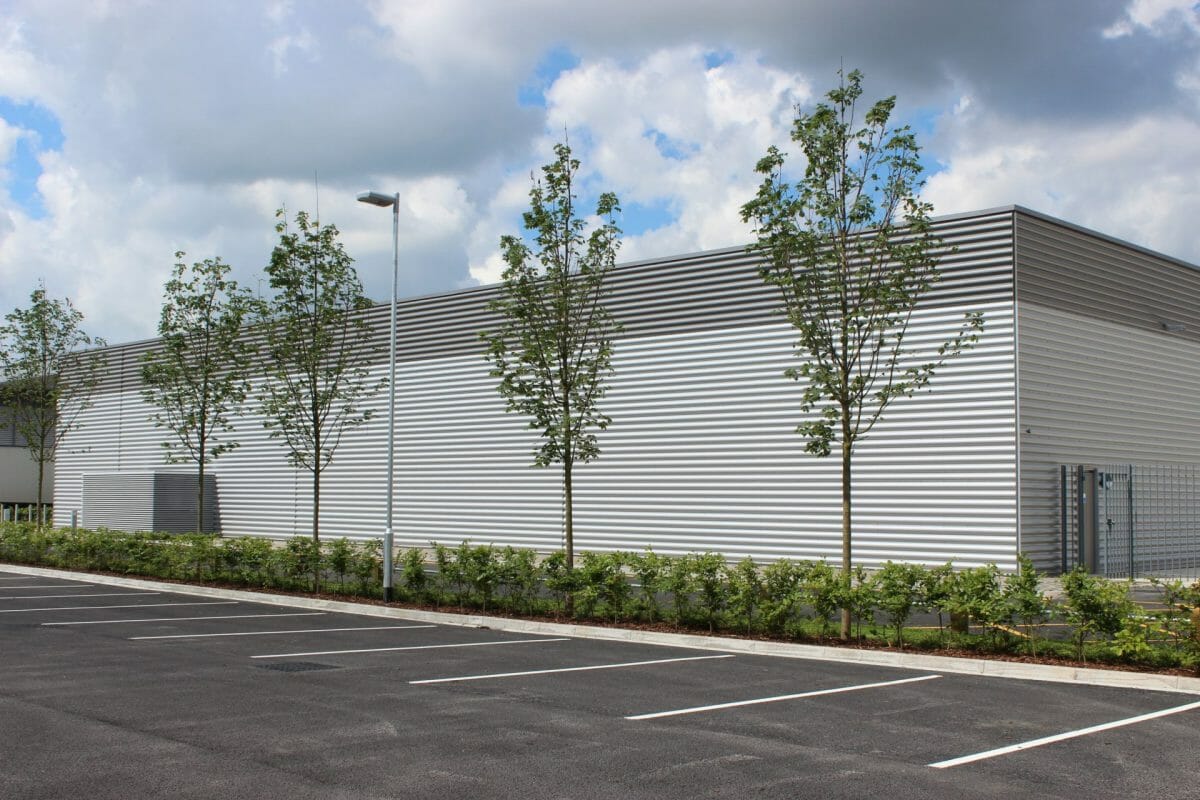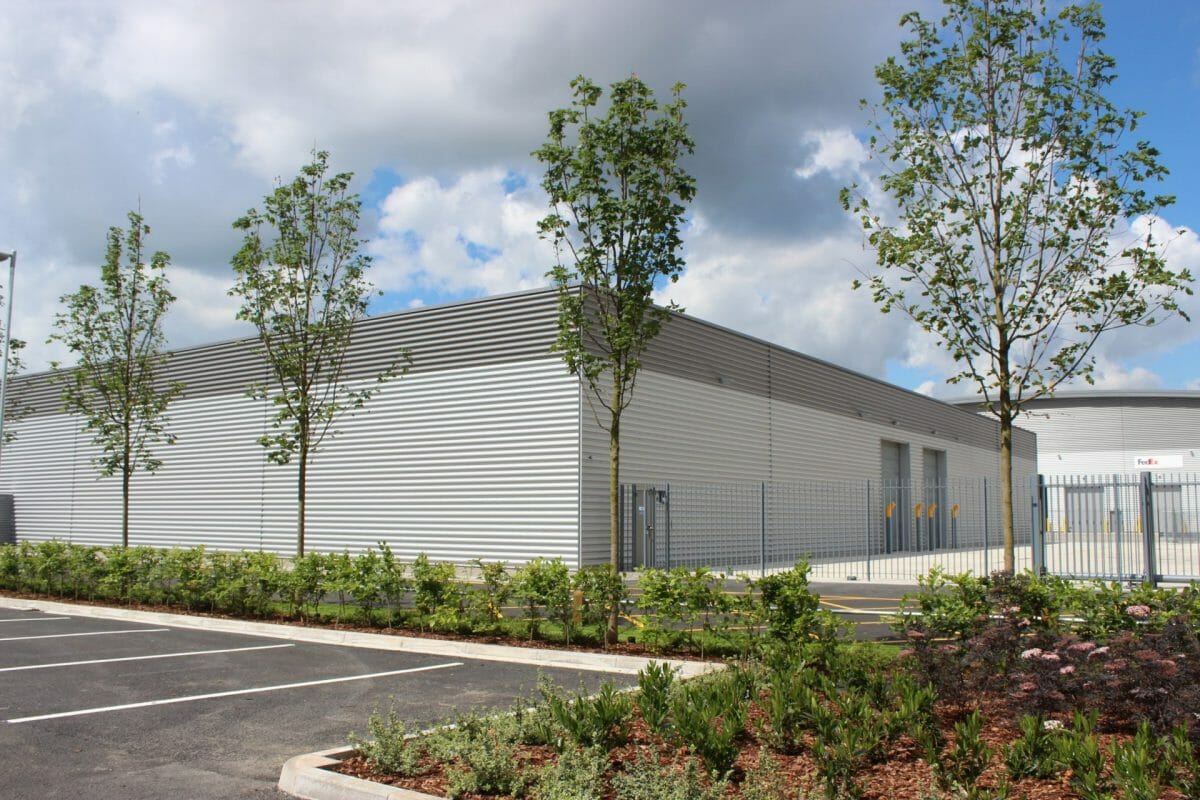We worked closely with SEGRO to plan and implement the relocation of the 3300m2 warehouse to a new location, more than a mile away over a narrow railway bridge.
The project commenced with the demolition and disassembly of the building. Materials were itemised, protected and stored in sequence for the construction phase.
The ground conditions on the new site required remediation and stabilisation. Once completed, the existing superstructure was installed using a new composite cladding skin. Components including the precast beams, total steel frame, precast planks, curtain walling, fencing, lift and balustrading were re-used to create a low carbon build with highly sustainable values, whilst providing a building fit for purpose to meet modern industrial and commercial standards.
The project saved 55% of the emissions of a comparative new build, equating to 680T of CO2.


