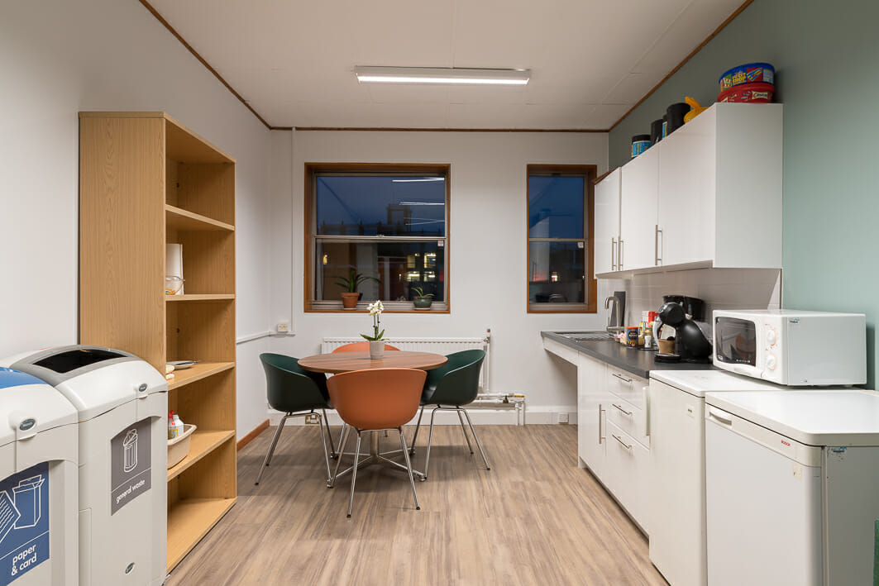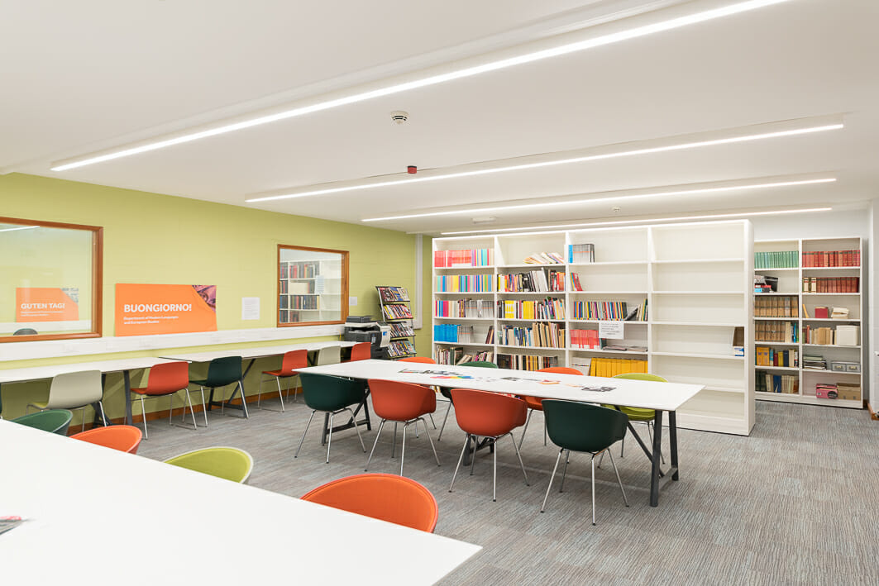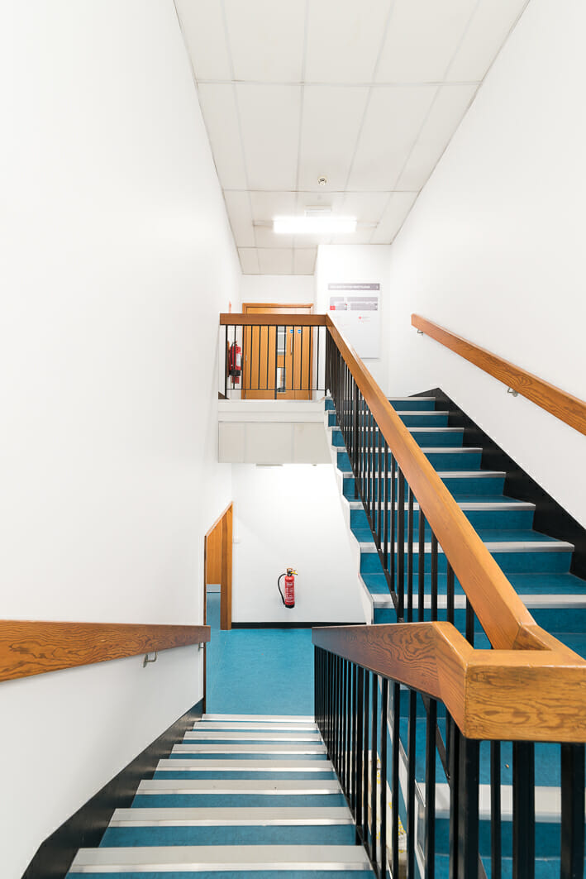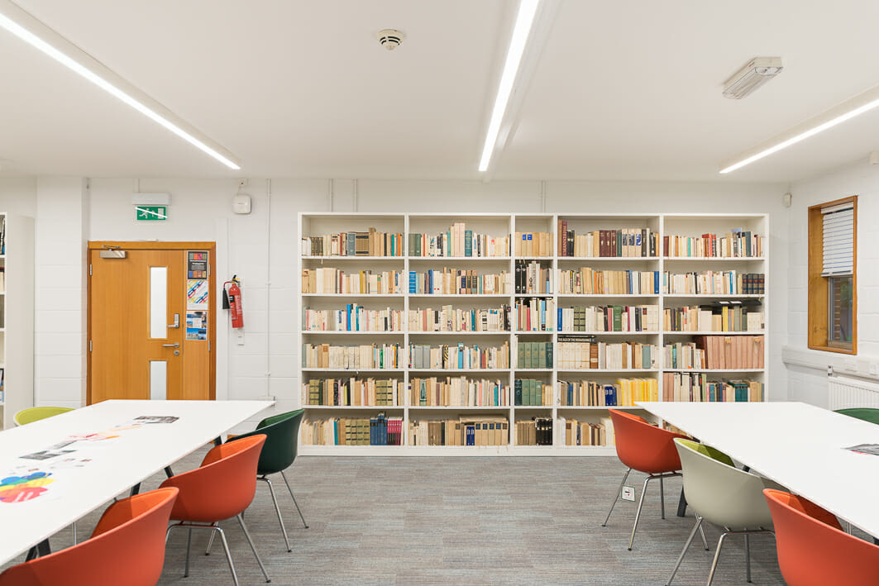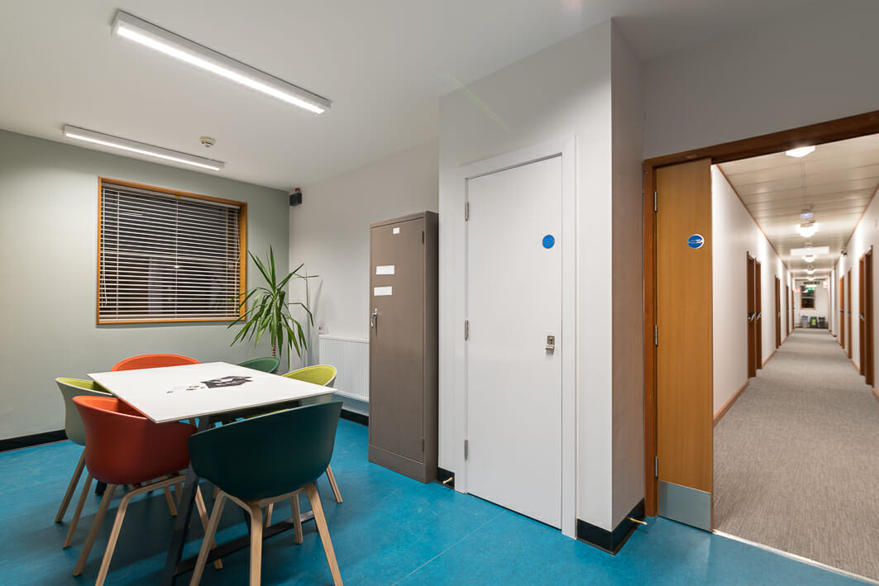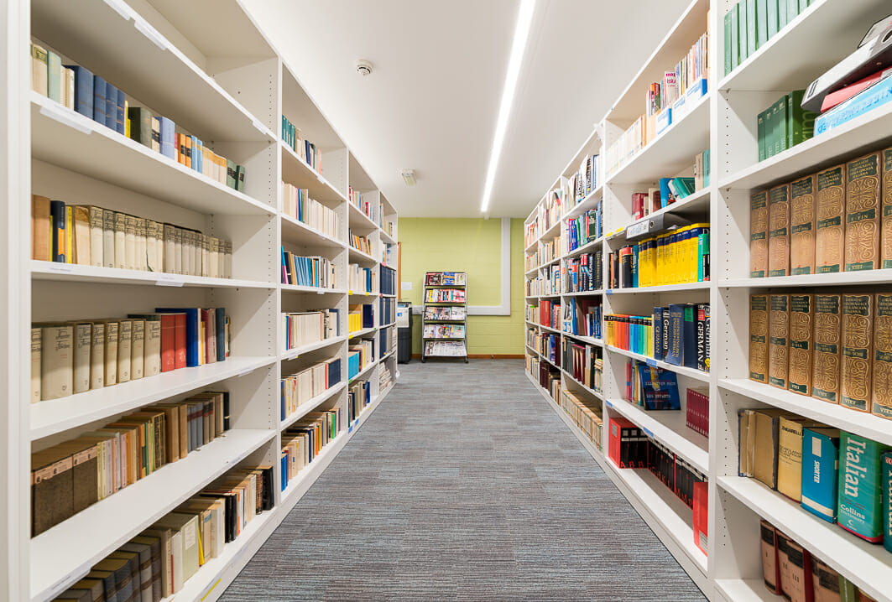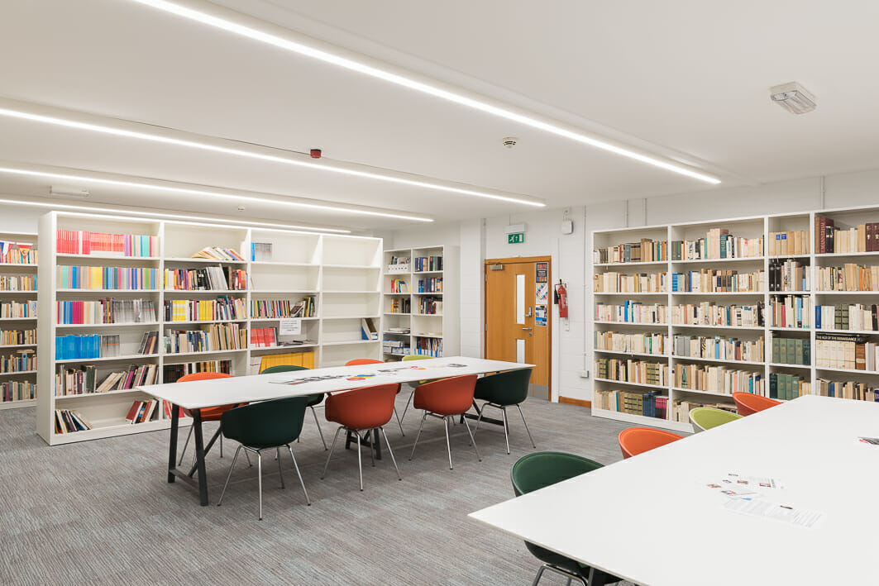
‘Major Moves’ project across the estate to modernise and enhance the office space.
The Miller Building provides an administrative and study environment to approximately 40 staff and 150 students on campus at the University.
The scope of the refurbishment and fit out of the Miller Building included installation of new services to the ground floor and first floor, as part of the ‘Major Moves’ project across the estate – modernising and improving the utilisation of office space while enabling the co-location of departments.
The extent of the works was planned across two phases:
Phase 1 (First floor) provided a total of 26 upgraded offices (some existing) with printer and kitchen space, and a new lift lobby, including heavy free-standing bookcases installed in the offices.
Phase 2 (Ground floor) works included a new lift lobby; large lecture/cinema room; interview and meeting rooms/classrooms; research and study space; student social study spaces; staff offices and postgraduate spaces.
The phased building work was carried out and completed to schedule whilst the ground floor of the building was partially occupied – the site team safely managed the programme to allow these areas to be fully functioning at all times. Heavy materials were moved to the first floor at agreed times to ensure minimum disruption to all occupants of the building.
Particular attention was paid to fire safety, as escape routes were extended. The project team worked closely with University staff and Estates Management to ensure the project ran smoothly and safely.
